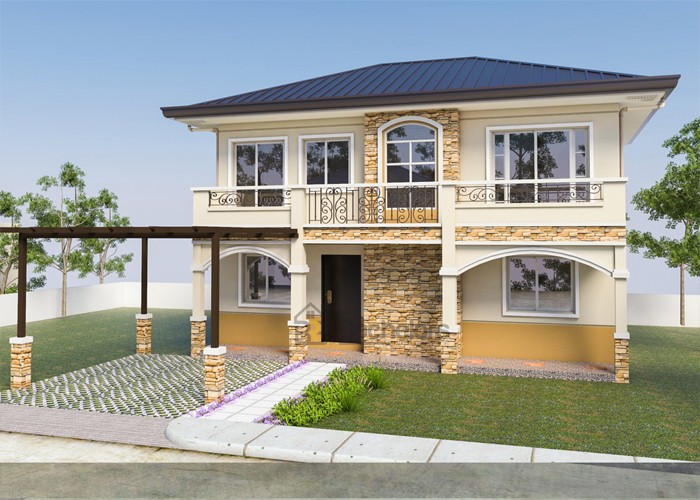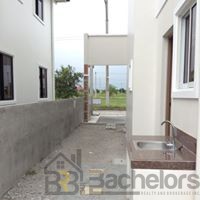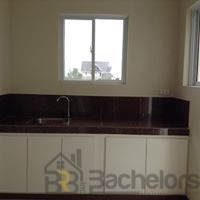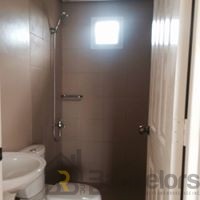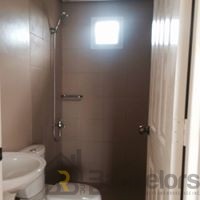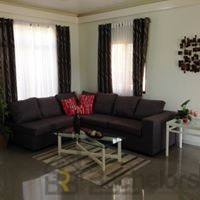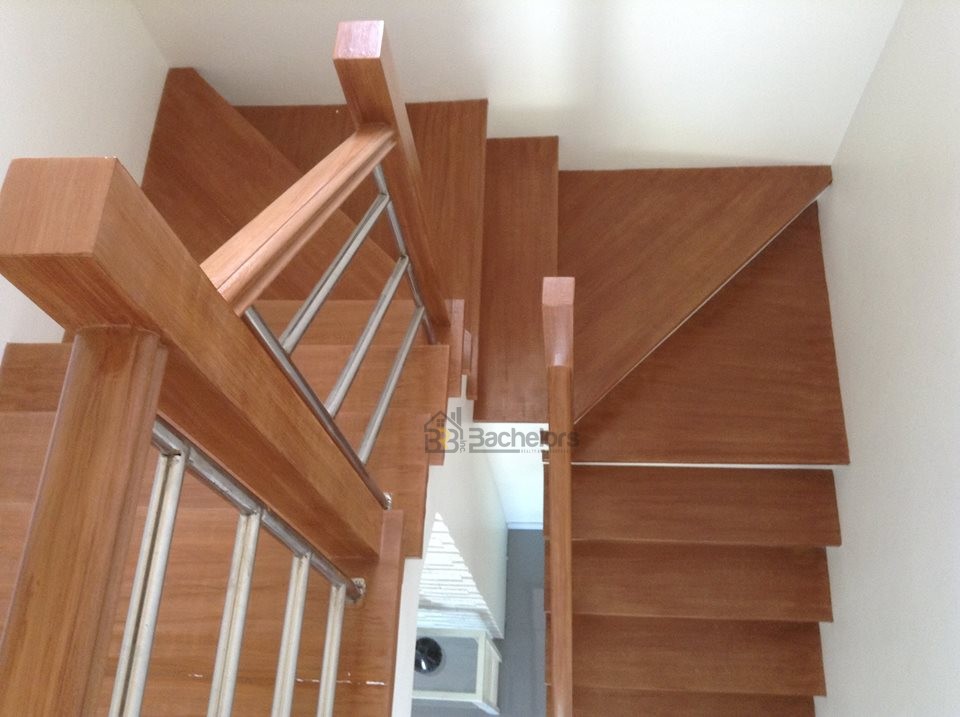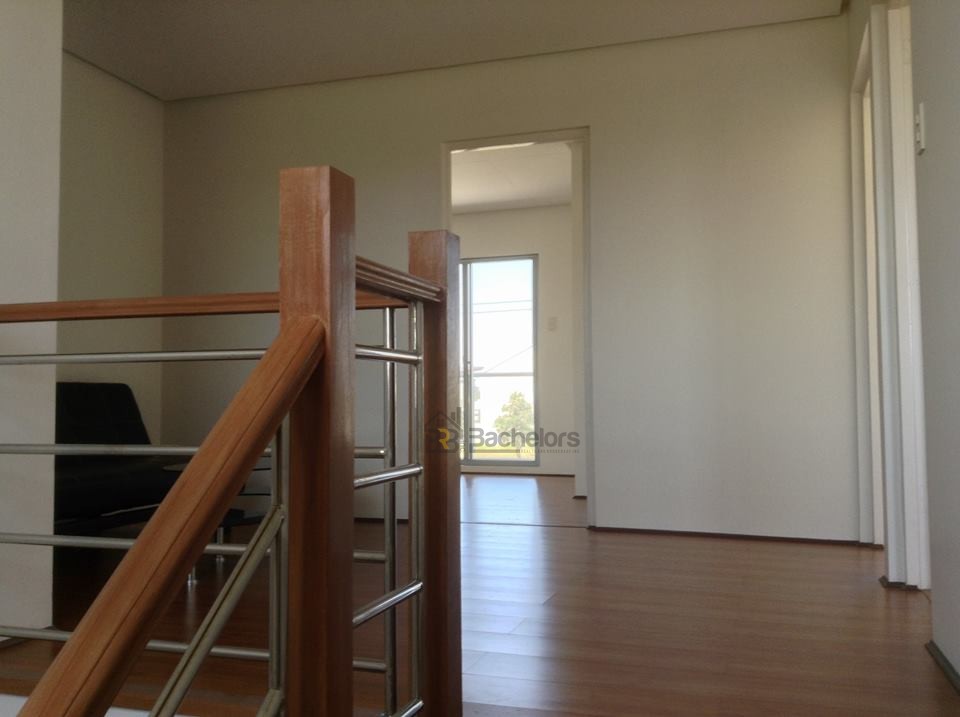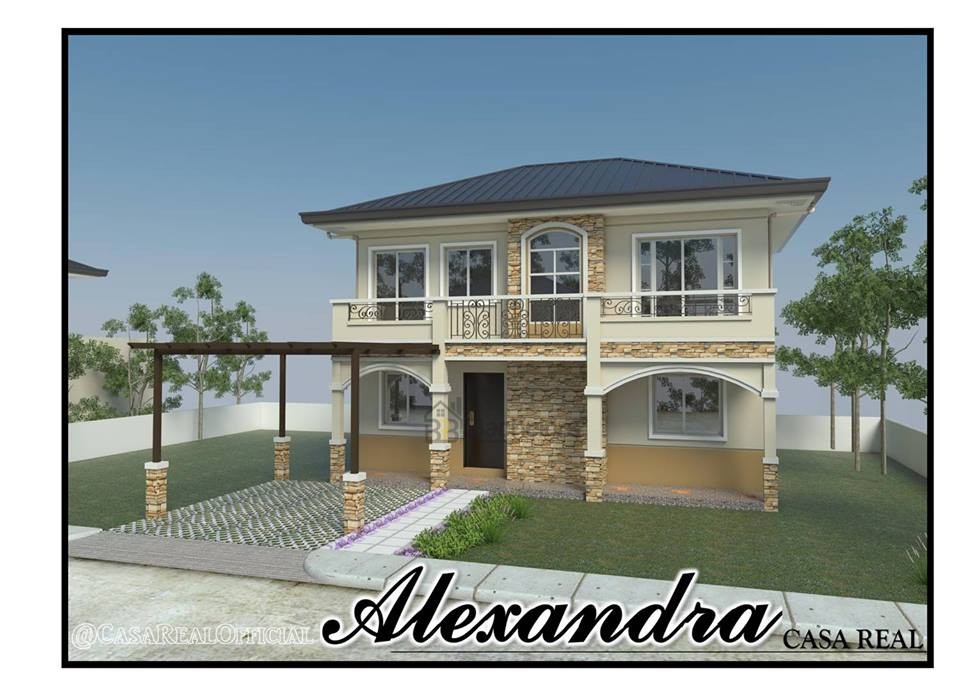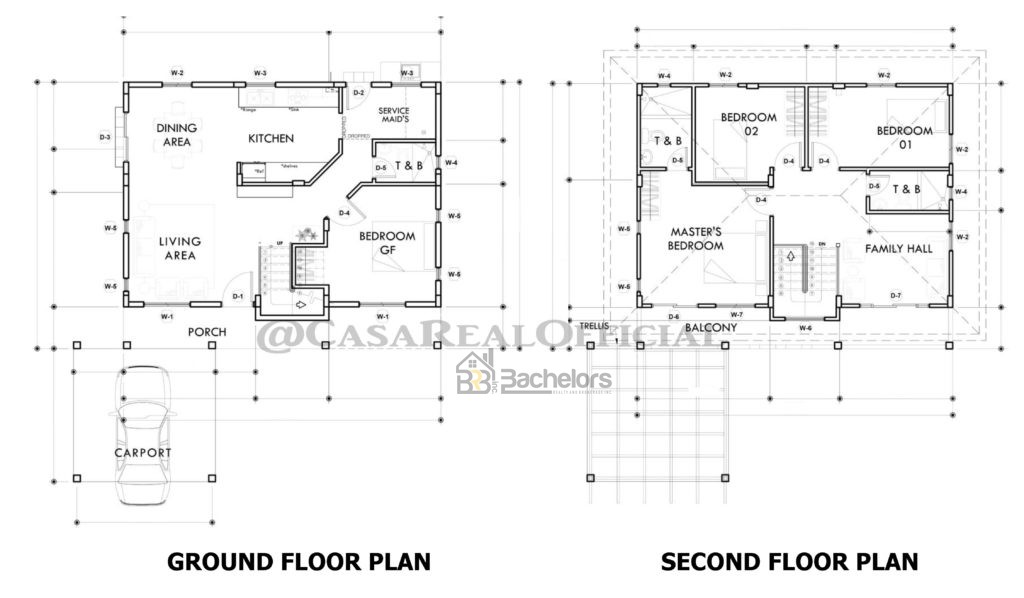-Single-Detached 2 Storey
-4 BEDROOM
-3 TOILET AND BATH
– a Church
– an outdoor swimming pool with both a children ‘s pool and an adults’ pool;
– a basketball court at the second phase of the development;
– a children’ s playground with a modern activity module, swing and slides;
– a multi purpose hall with vaunted ceiling and good ventilation that can seat 150
people;
– a picnic place equipped with a griller and gazebos for small group entertainment;
– trees will be planted along the road and in boundaries between lots to make the development a green community when completed;
– well built, wide roads;
– well lighted roads at night time;
– 24 hour main gate and roving security service;
– electric power provided by SFELAPCO and ample water supply by the Bacolor Water District;
– a impressive main entrance gate that defines the quality of life and comfort that you can only find at La Tierra Solana.
SELLING PRICE 4,705,300.00
Legal & Misc. Fees (add) 150,800.00
TOTAL CONTRACT PRICE 4,856,100.00
Downpayment (20%) 972,100.00
Less: Reservation Fee 50,000.00
Net Equity 922,100.00
Monthly Equity 153,683.33 (6 months)
Loanable Amount 3,884,000.00
PAG-IBIG
5 YRS- 76,907
10 YRS- 45,096
15 YRS- 34,910
20 YRS- 30,112
30 YRS- 25,840
BANK
5 yrs. (6.88%) 76,907.86
10 yrs. (8.50%) 48,156.05
15 yrs. (9.00%) 44,757.08
20 yrs. (10.50%) 41,420.14
IN-HOUSE
5 YRS- 94,451
10 YRS- 65,062
15 YRS- 57,044
20 YRS- 54,036
- Modern Designed
- – A Church – An Outdoor Swimming Pool With Both A Children ‘s Pool And An Adults’ Pool; – A Basketball Court At The Second Phase Of The Development; – A Children’ S Playground With A Modern Activity Module, Swing And Slides; – A Multi Purpose Hall Wi
Roofing: Long Span Roofing (Rib Type) w/ insulation
Exterior wall: Painted/ reinforced CHB wall
Interior walls: *Ground Floor – Painted / Plastered CHB Wall *Second Floor – Painted / Plastered CHB Wall
Windows: Sliding windows (white frame glass)
Doors: *Main – Metal door *Service – Metal door *Bedrooms – MDF *Toilets – Flush door
Ceiling: *Painted Steel decking soffit *Painted / Fiber Cement Board on metal frames
Ground floor finish: 60cm x 60cm Floor Tiles (slab on fill)
Second floor finish: Synthetic wood finish (slab on steel deck)
Bathrooms: *30cm x 30cm tiled finish *Pozzi fixtures or equivalent
Kitchen: *60cm x 60cm tiles w/ stainless sink *w/ wood cabinetry (overhead & Below counter)
Master Bedroom: with built-in cabinets
Note: The Developer can change the specifications without prior notice but these will be of the same grade and quality as our material standard
