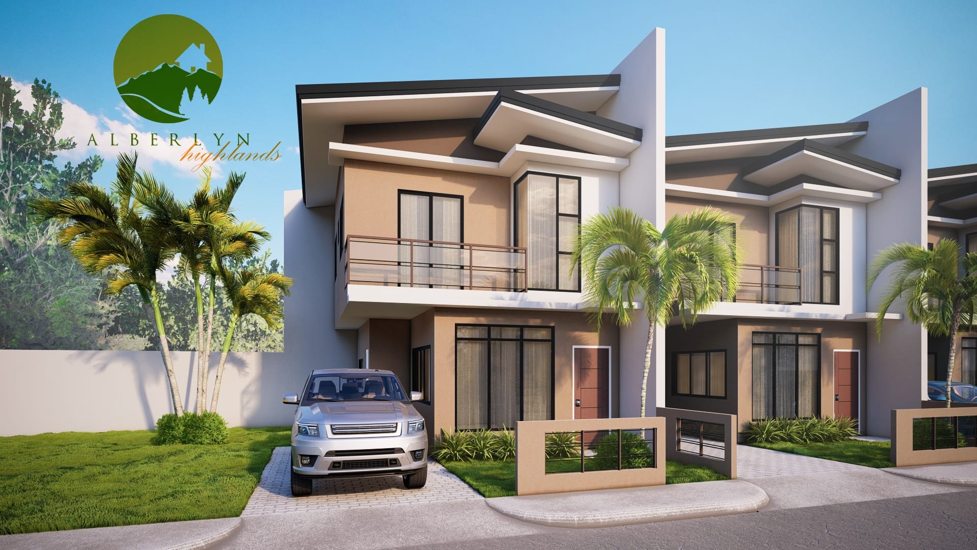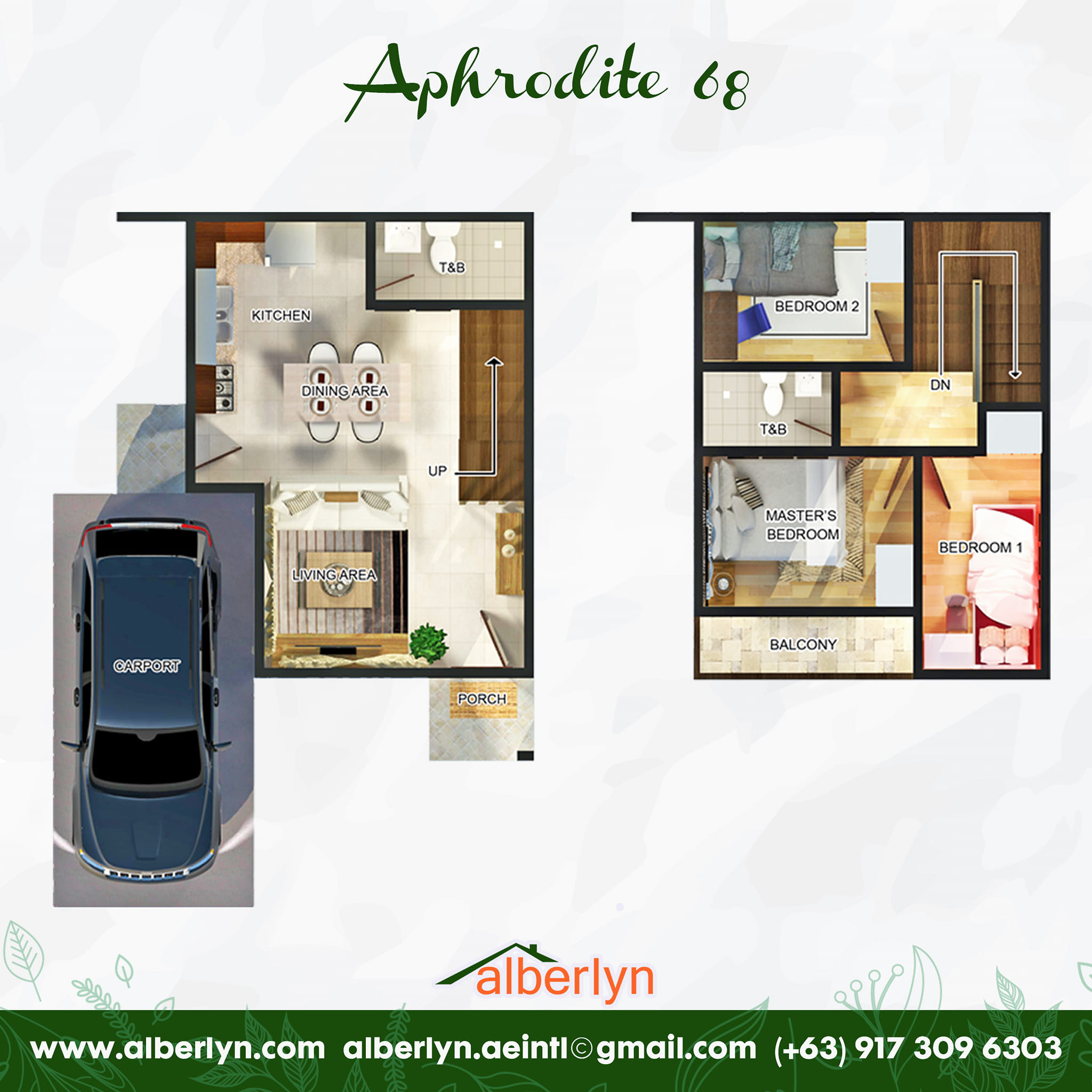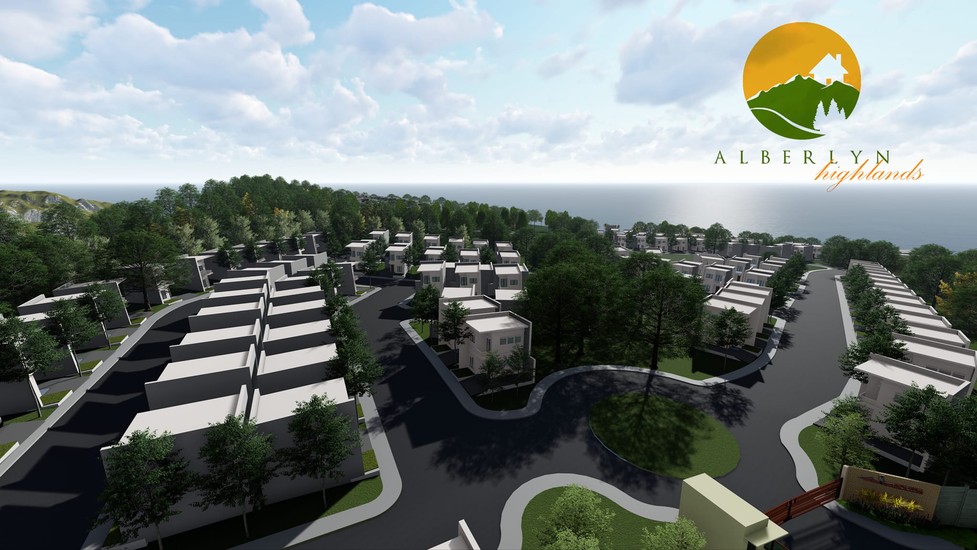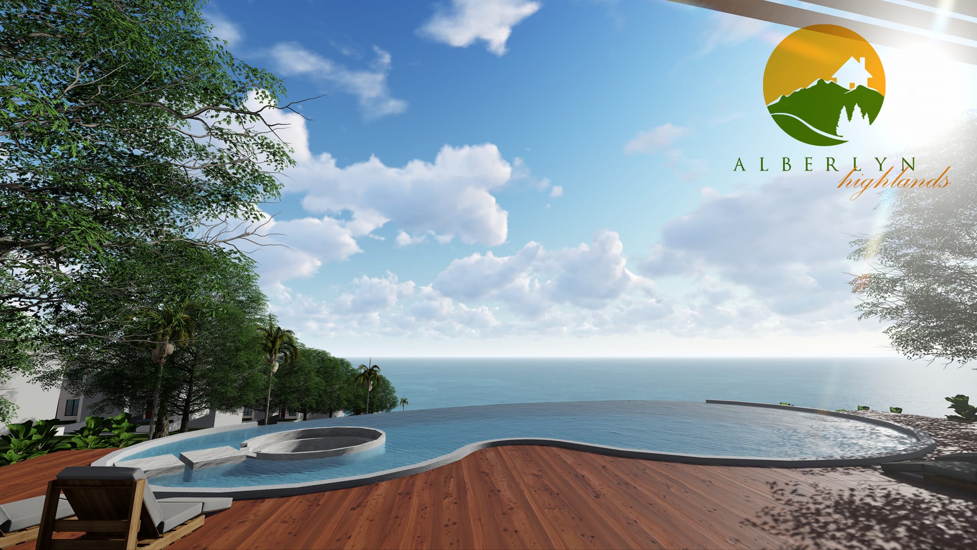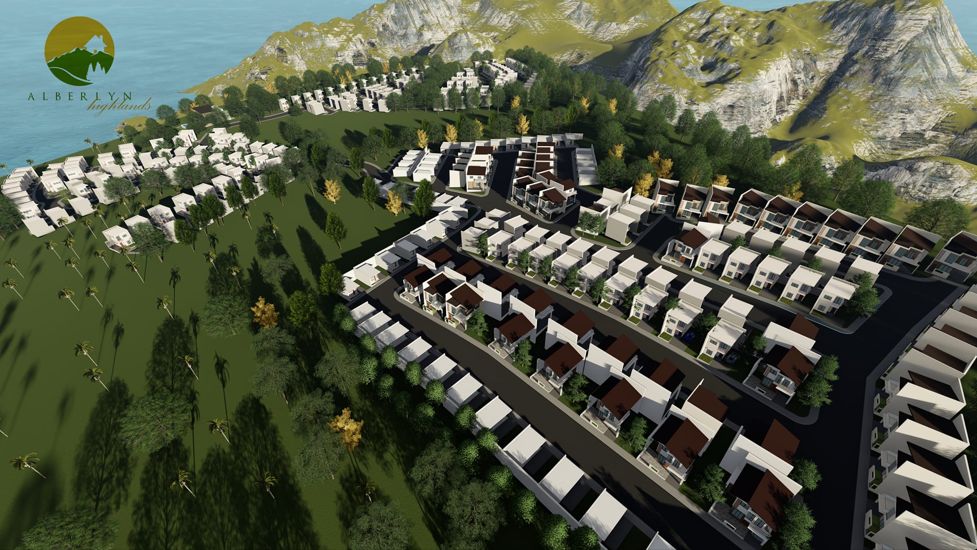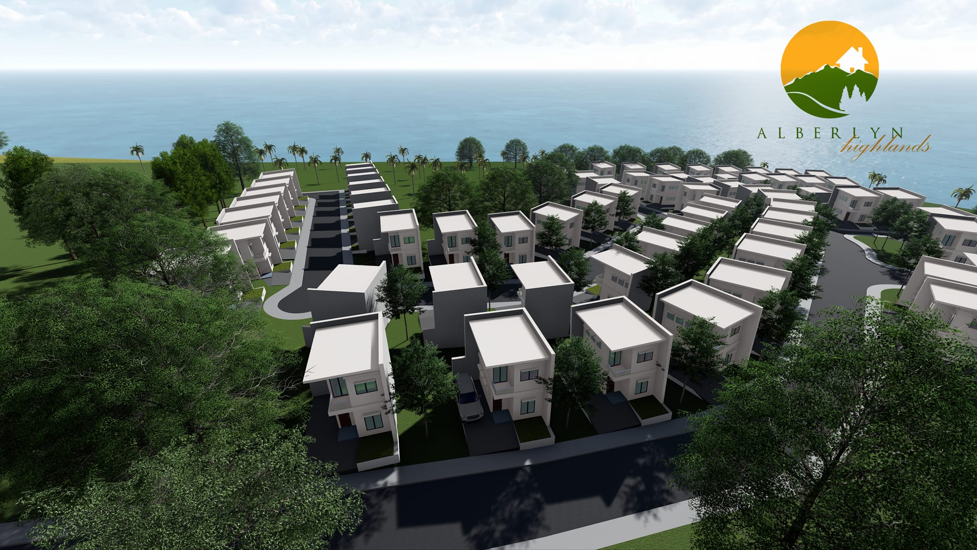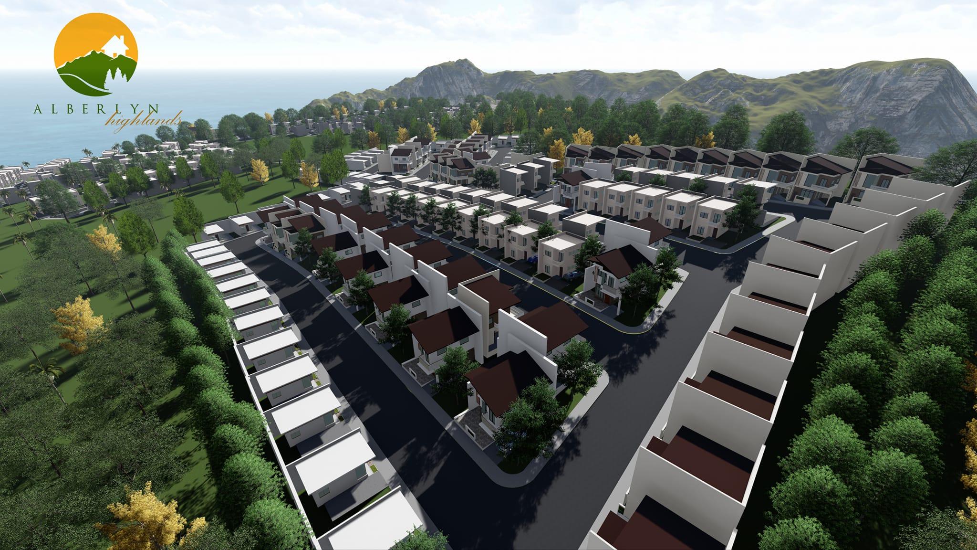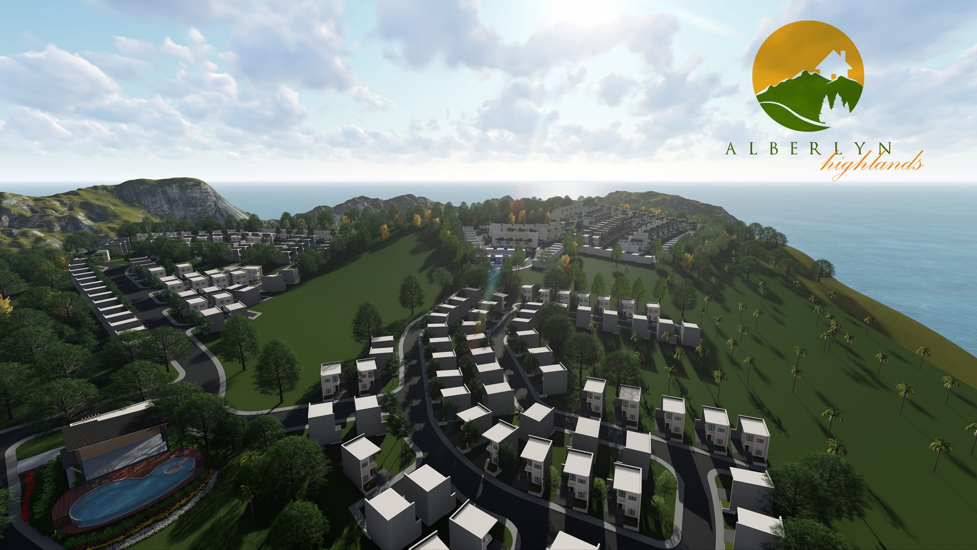Name of Project : Alberlyn Highlands- Aphrodite 68
Location : Pitalo, San Fernanddo Cebu
DHSUD LTS No. LS-R07-21-098
Landmarks/Accessibility:
5 minutes going to Notre Dame Academey
10 minutes going to Metro Gaisano Naga
10 minutes going to Plaza Baywalk
13 minutes going to South General Hospital
Transportation Details:
Motorcycle and Tricycle from subdivision to highway
PUJ (Public Utility Jeep) going to schools, malls and hospitals
Sample Computation (10/90)
Total Contract Price: Php 7,188,000
1.) Reservation Fee: Php 30,000(deductible from downpayment)
2.) 10% Equity/Downpayment: Php 688,800 payable in 12 months Php 57,400/month
3.) 90% Loanable Amount : Php 6,469,200
Estimated Bank Loan Computation
* 20 years @ Php 44,501/month
* 15 years @ Php 52,859/month
* 10 years @ Php 70,208/month
* 5 years @ Php 123,569/month
Sample Computation (15/85)
Total Contract Price: Php 7,188,000
1.) Reservation Fee: Php 30,000(deductible from downpayment)
2.) 15% Equity/Downpayment: Php 1,048,200 payable in 12 months Php 87,350/month
3.) 85% Loanable Amount : Php 6,109,800
Estimated Bank Loan Computation
* 20 years @ Php 42,029/month
* 15 years @ Php 49,922/month
* 10 years @ Php 66,307/month
* 5 years @ Php 116,704/month
Sample Computation (20/80)
Total Contract Price: Php 7,188,000
1.) Reservation Fee: Php 30,000(deductible from downpayment)
2.) 20% Equity/Downpayment: Php 1,407,600 payable in 12 months Php 117,300/month
3.) 80% Loanable Amount : Php 5,750,400
Estimated Bank Loan Computation
* 20 years @ Php 39,556/month
* 15 years @ Php 46,986/month
* 10 years @ Php 62,407/month
* 5 years @ Php 109,839/month
- Lot Area: 75 Sqm And Up
- Floor Area: 68 Sqm (expandable)
- 2 Storey Single Attached
- 3 Bedrooms
- 2 Toilet And Bath
- Living Area
- Dining Area
- Kitchen Area
- Service Area
- Balcony
- Carport
- Interior (plain Color With Wood Baseboard Pre-painted)
- Exterior (textured Finish)
- Windows (powder Coat-aluminum (white Frame), Clear Glass With Screen)
- Ceramic Tiles (floor & Wall)
- Granite Ground Floor Files
- Sink Stainless (faucet Included)
- Elegant Entrance Gate
- 24 Hour Security
- Concrete Perimeter Fence
- Swimming Pool
- Clubhouse
- Basketball Court
- Children's Playground
- Free Landscape To All Units
DHSUD LTS No. LS-R07-21-098
