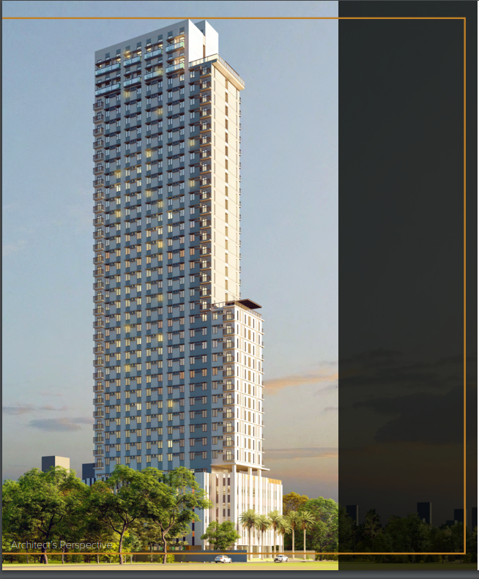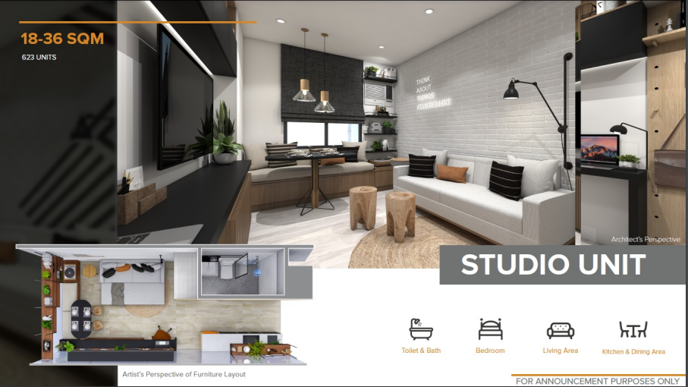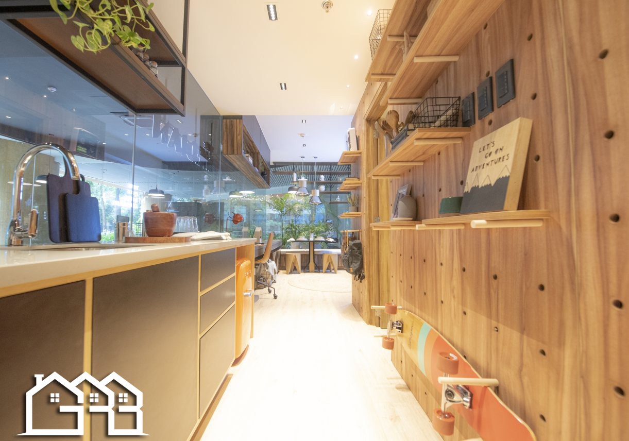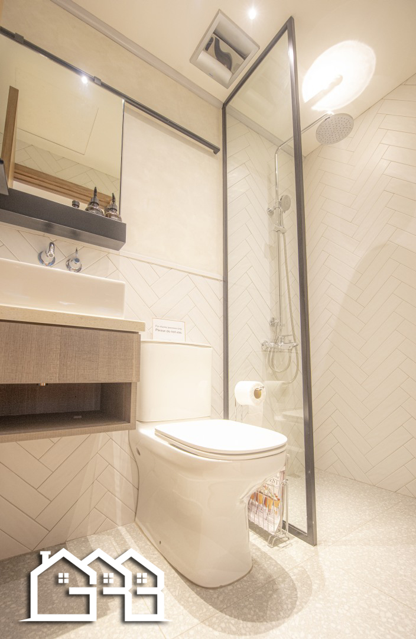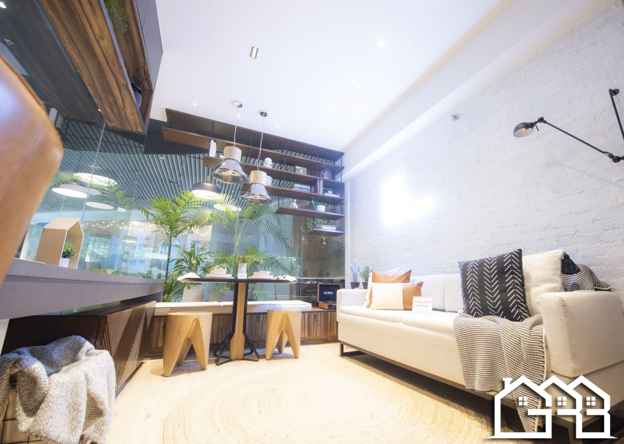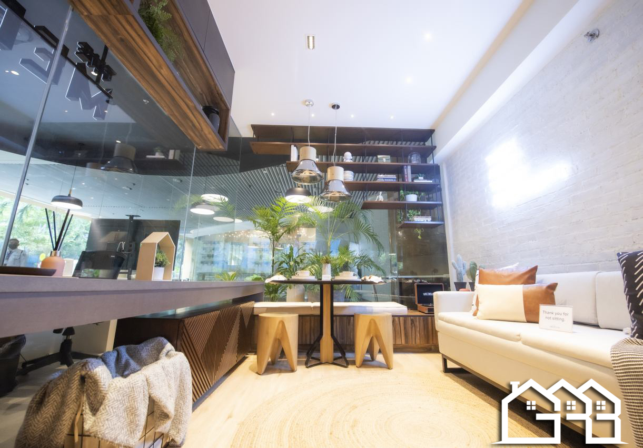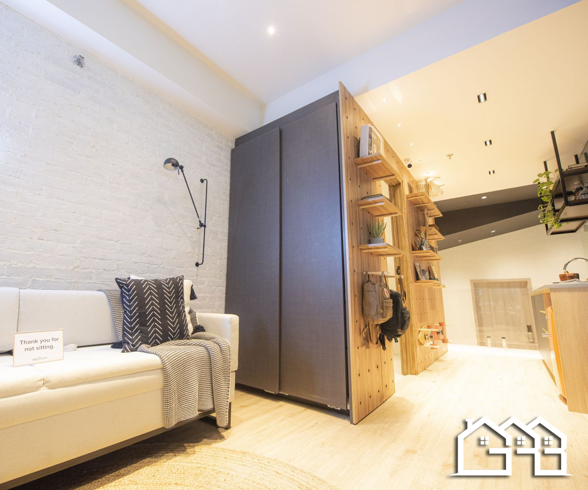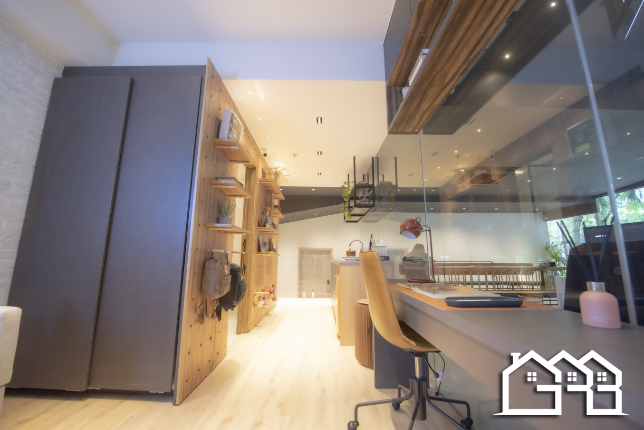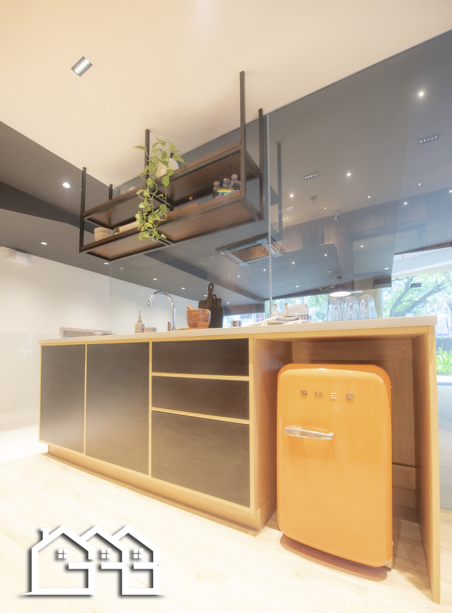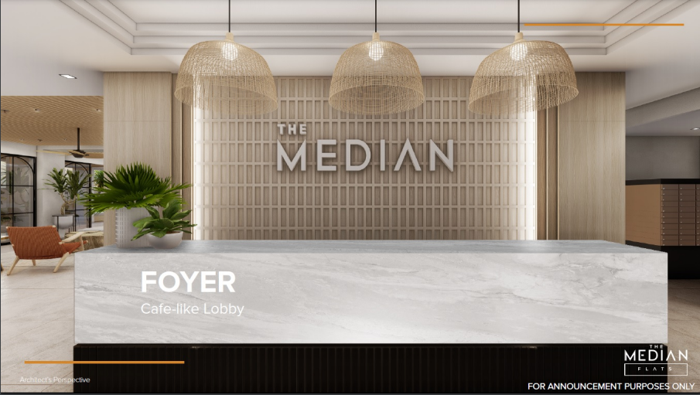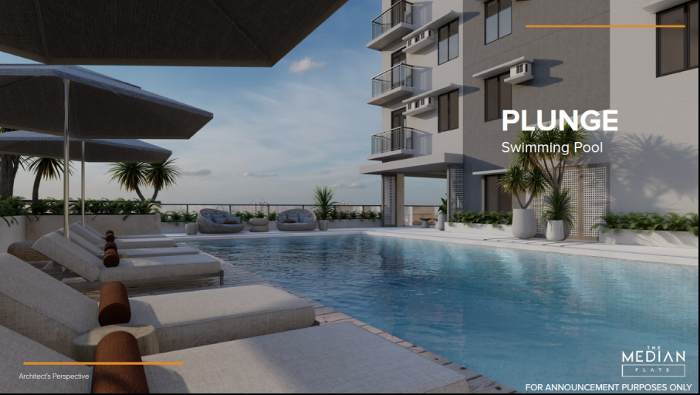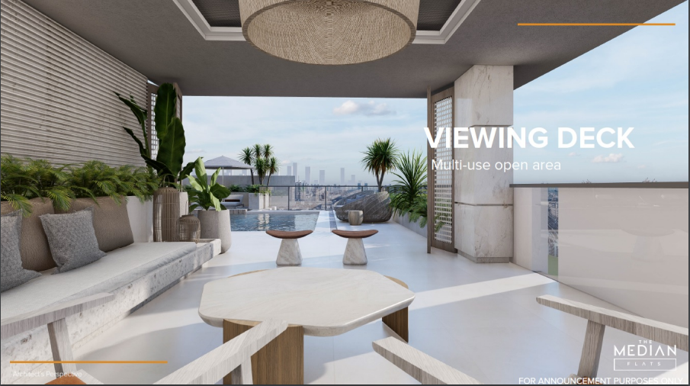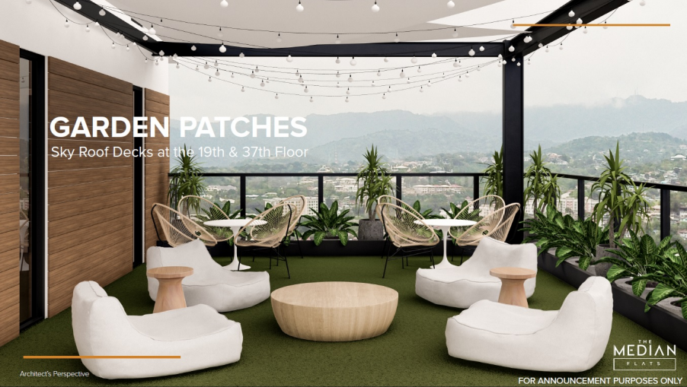Name of Project: The Median Flats
Location: St. Lawrence Street, Apas Cebu City
Landmarks/Accessibility
Walking distance going to Cebu Aeronautical School
Walking distance going to University of Southern Philippines
Waling distance going to JY Square Mall
2 minutes drive going to Cebu I.T Park
2 minutes drive going to Cebu Country Club
3 minutes drove going to Landers Superstore
3 minutes drive going to Ayala Center Cebu
4 minutes drive going to Perpetual Succour Hospital
5 minutes drive going to SM City Cebu
5 minutes drive going to Cebu Doctors Hospital
Total Contract Price: Php 4,239,000
1.) Reservation Fee: Php 30,000 (Deductible from Downpayment)
2.) 10% Equity/Downpayment: Php 420,900 payable up to 31 months Php 13,577.42/mo.
3.) 90% Loanable Amount:Php 3,788,100
Estimated Bank Loan Computation:
* 20 yrs @ Php 26,058/mo.
* 15 yrs @ Php 30,952/mo.
* 10 yrs @ Php 41,111/mo.
* 5 yrs @ Php 72,357/mo.
- Floor Area: 18 Sqm
- Studio Unit
- Bedroom Area
- 1 Toilet And Bath
- Living Area
- Dining Area
- Kitchen Area
- Smart Home System
- Smart Lock With Sensor
- Lights Control
- Ip Camera
- Pipe Chase Per Unit
- Consolidated Panel Board For Switches
- Painted Wall Finish
- Wood/metal Door At Main Entry
- Provision For Rangehood Exhaust
- Pvx Door For T&b
- Kitchen Counter With Sink And Cabinet
- Toilet With Water Closet, Lavatory & Other T&b Fixtures
- Exhaust Fan At T&b
- Large Aluminum Frame Glass Window
- Convenience Outlets In Living, Dining, Kitchen & Bedroom Areas
- Provision For Utilities Like Catv And Data
- Provision For Airconditioning Unit With Outlet (window-type Except For Loft Units)
- Balcony Areas (for Selected Corner And Loft Units Only)
- 24/7 Security System
- Three Hi-speed Passenger Elevator System
- One Service Elevator
- Covered Drop-off Entrance
- Cafe-like Lobby
- Provision For Retail Spaces
- Four-level Podium Parking
- Garden Roof Decks
- Courtyard
- Plunge Swimming Pool
- Viewing Deck (multi-use Open Area)
- Garden Patches (sky Roof Decks)
