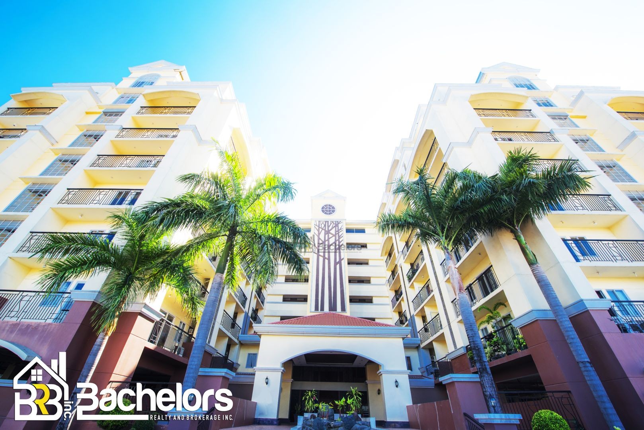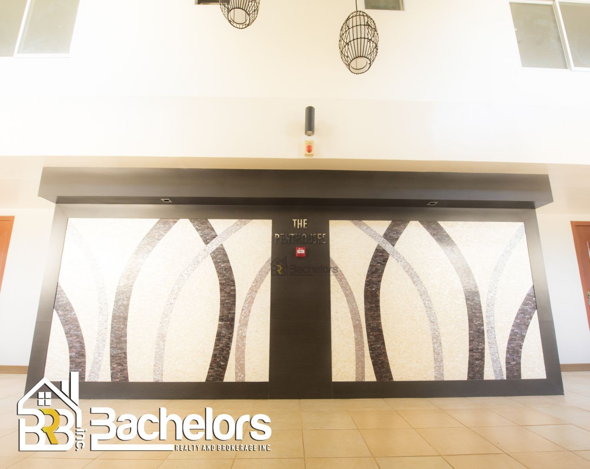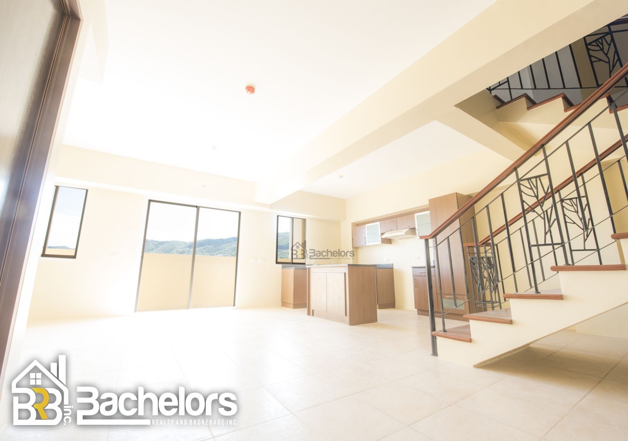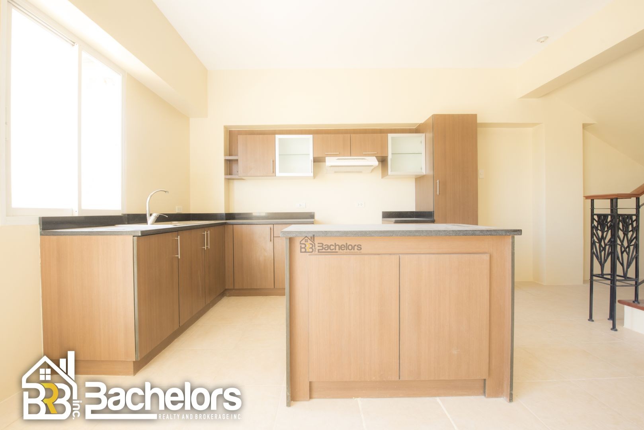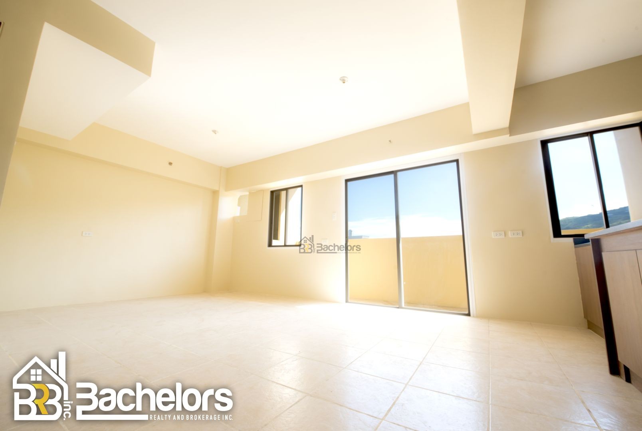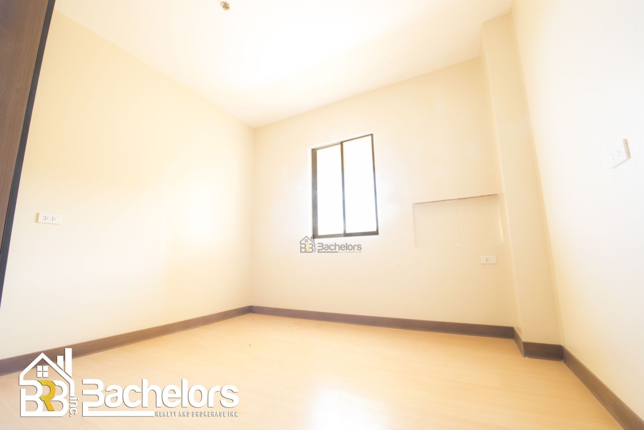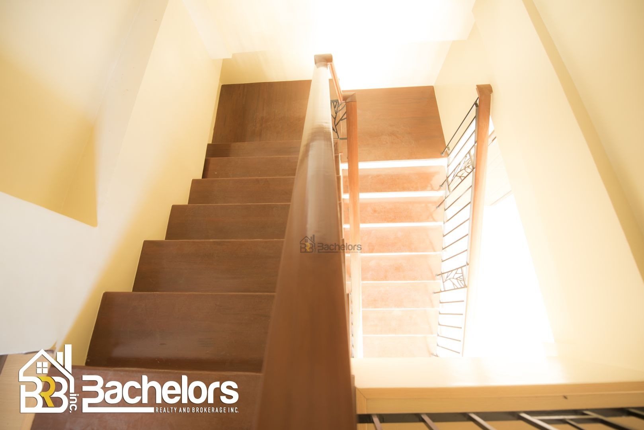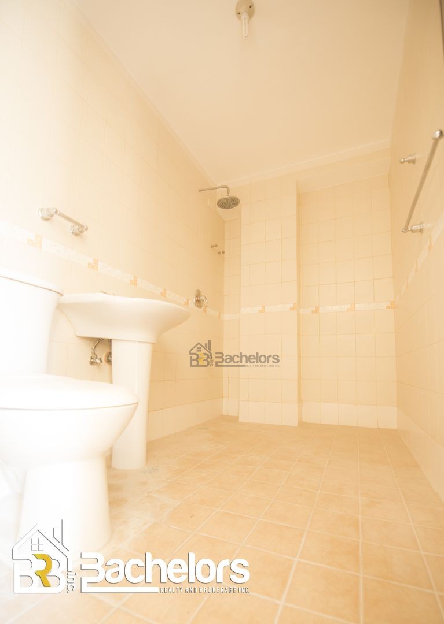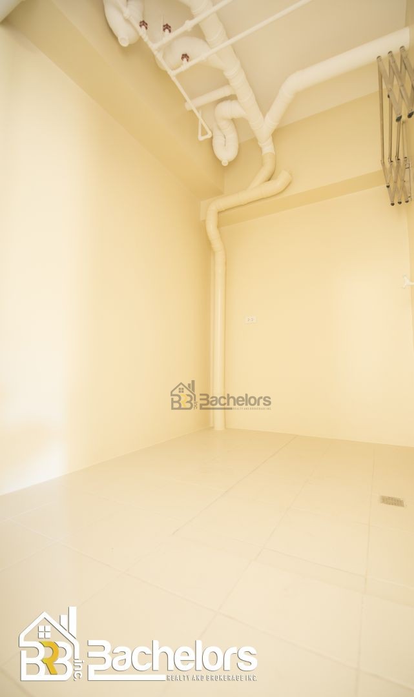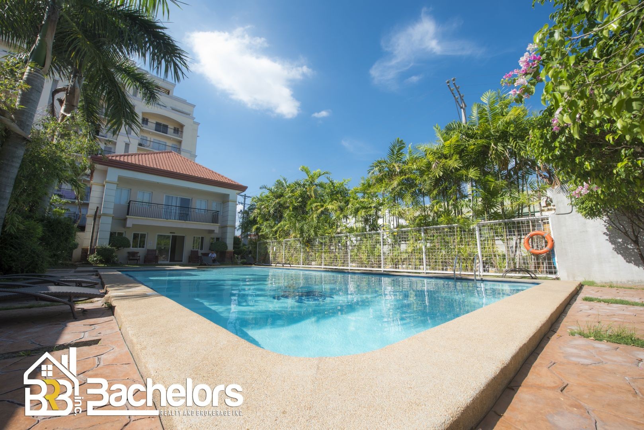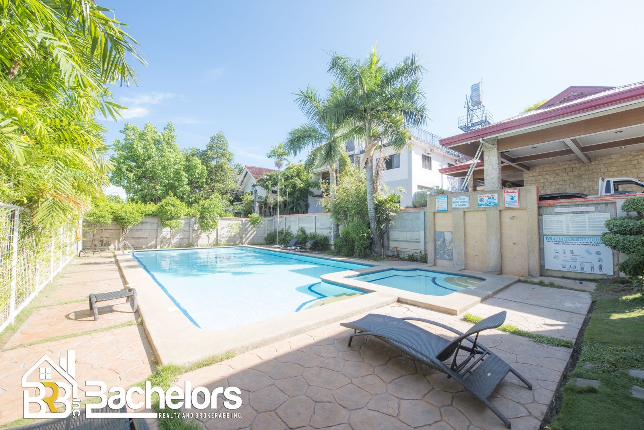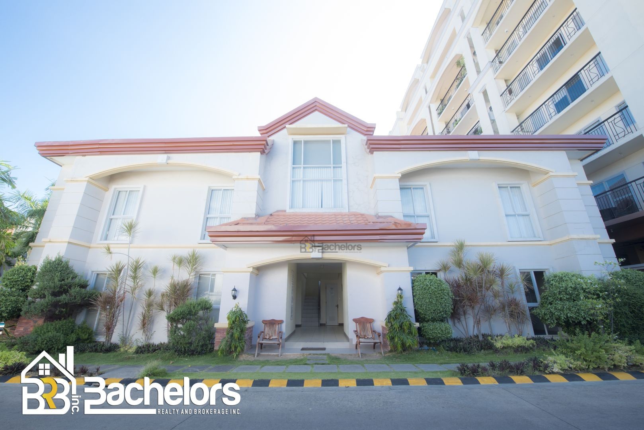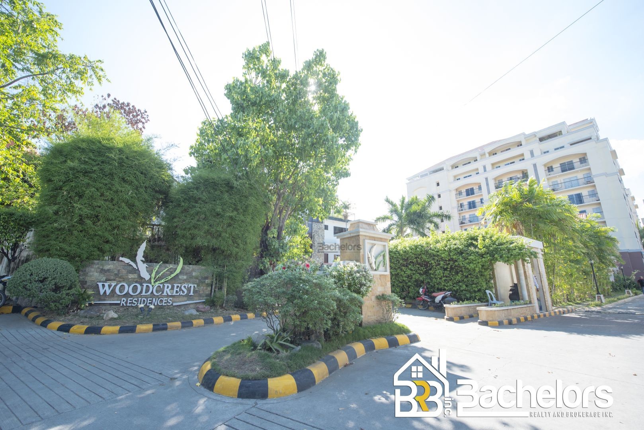Name of Project: Woodcrest Condominium-Penthouse Model
Location: Guadalupe, Cebu City
High-end condominiums are in demand among executives of foreign firms operating in Cebu, said PHI vice president for sales and marketing Ramiro Espina. As the number of multinational companies opening branches in Cebu continues to rise, so does the demand for units like The Penthouses, he added. Loft units are telephone, cable, and Internet ready and have individual mailboxes located at the main lobby, garbage chute, fire alarm and sprinkler system as well as fire exits, and standby generator sets for selected units.
Landmarks/Accessibility:
Walking distance going to the main road.
2 minutes drive going to Fooda Saversmart
4 minutes drive going to Aranus Bar and Restaurant
4 minutes drive going to Cnt Lechon
5 minutes drive going to Aqua Mare Private Pool
Transportation Details:
Motorcycle & tricycle going to highway
Public Utility Jeep going to malls, hospitals, schools.
Total Contract Price: Php 14,315,671
1.) Reservation Fee: Php 50,000 (Deductible from Downpayment)
2.) 12% Downpayment: Php 1,530,450 payable up to 7 mos Php 218,636/mo.
3.) 88% Loanable Amount: Php 11,589,967
Estimated Bank Loan Computation:
* 20 yrs @ Php 79,726/mo.
* 15 yrs @ Php 94,700/mo.
* 10 yrs @ Php 125,782/mo.
* 5 yrs @ Php 221,382/mo.
Estimated Pagibig Loan Computation:
* 30 yrs @ Php 64,900/mo.
* 25 yrs @ Php 70,310/mo.
* 20 yrs @ Php 78,910/mo.
* 15 yrs @ Php 93,933/mo.
* 10 yrs @ Php 125,065/mo.
* 5 yrs @ Php 220,714/mo.
In-house financing
5 yrs @ Php 275,725/mo.
- Floor Area: 122 Sqm
- Penthouse
- 3 Bedrooms
- 3 Toilet And Bath
- Living Area
- Dining Area
- Kitchen Area
- 2 Private Balconies
- Spacious Terrace On The Second Level
- Painted Walls, Partitions & Ceiling
- Tiled Floors
- Tiled Toilet & Bath With Bathroom Fixtures
- Electrical Provision For Water Heater For All Showers
- Bedroom Closets
- Kitchen Sink, Counter Top & Cabinets
- Service Area
- Provision For Aircon Openings & Outlets
- Individual Porch For Privacy And Convenience
- Main Lobby & Reception Area
- 2 Elevator Units
- Multi-level Parking Area
- Mailbox For Each Unit Located At The Main Lobby
- Garbage Chute
- Fire Alarm And Sprinkler System With Fire Exits
- Standby Generator Set For Selected Outlets
- Telephone, Cable And Internet Ready
- Closed Circuit Television (cctv) System
