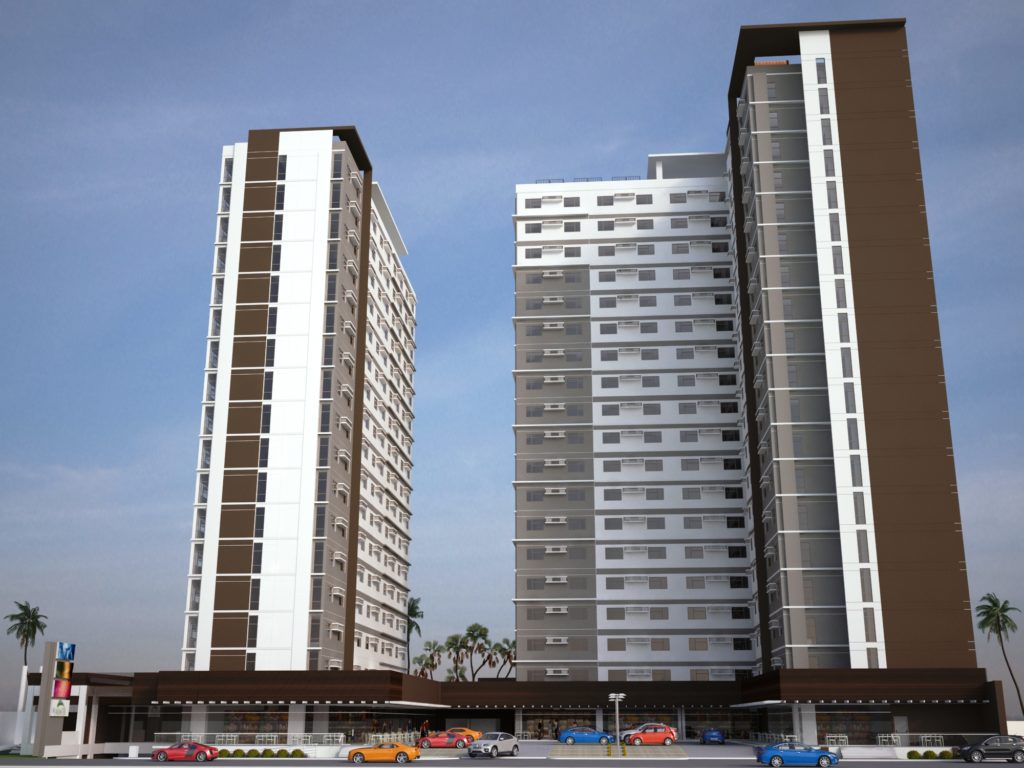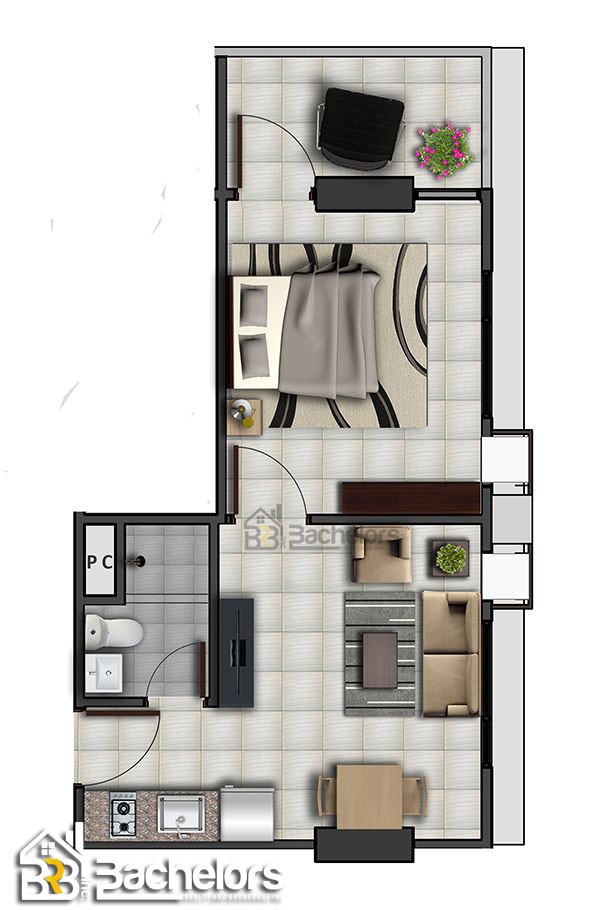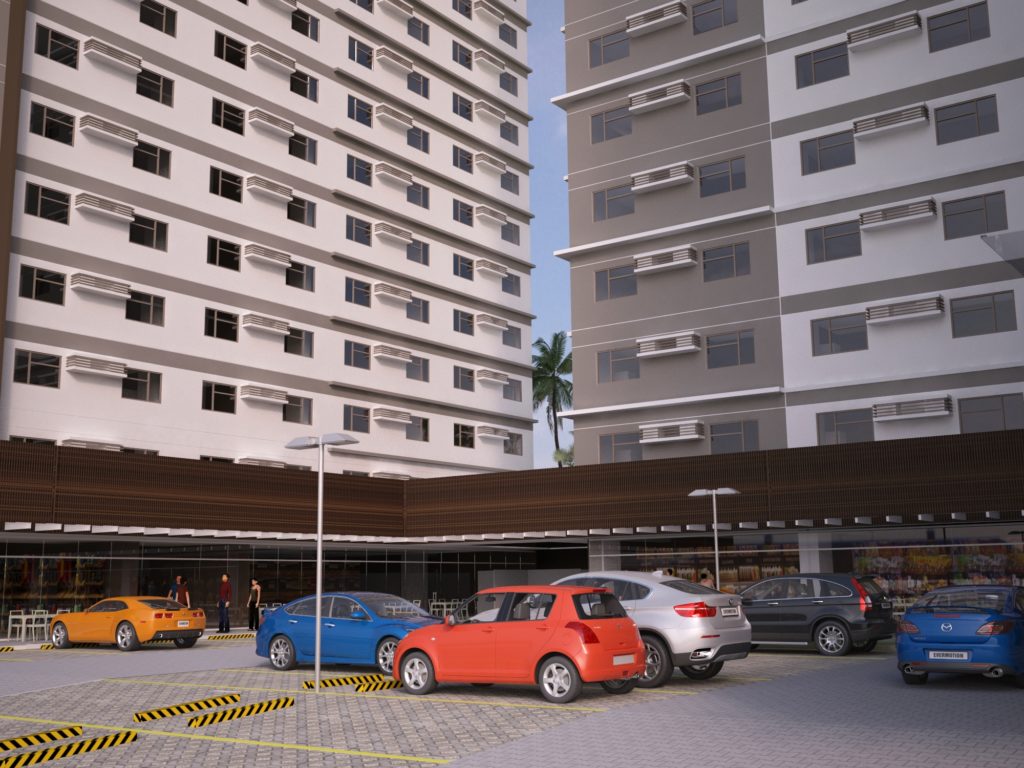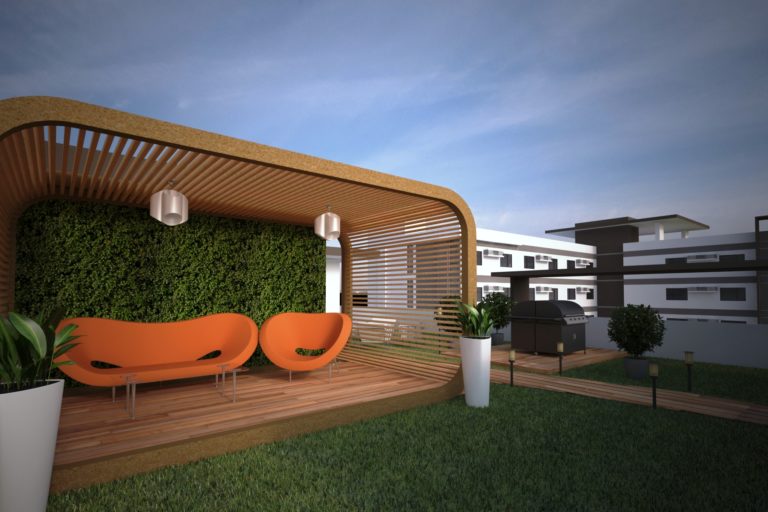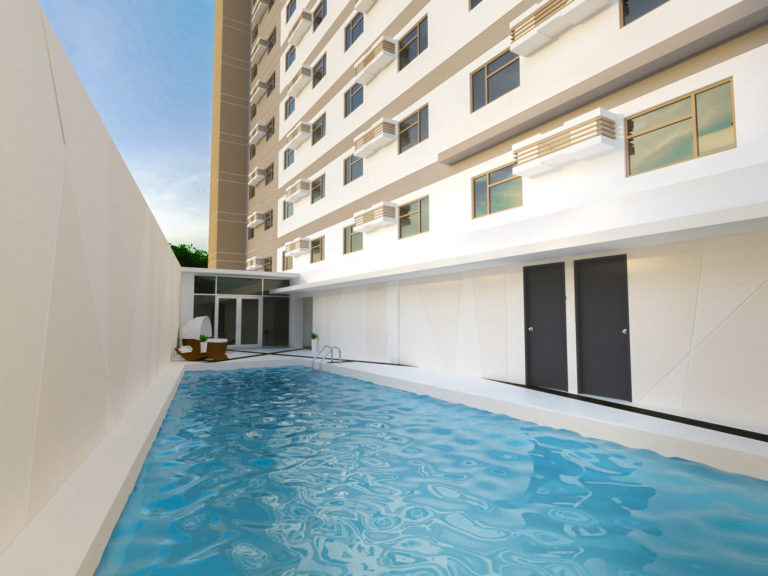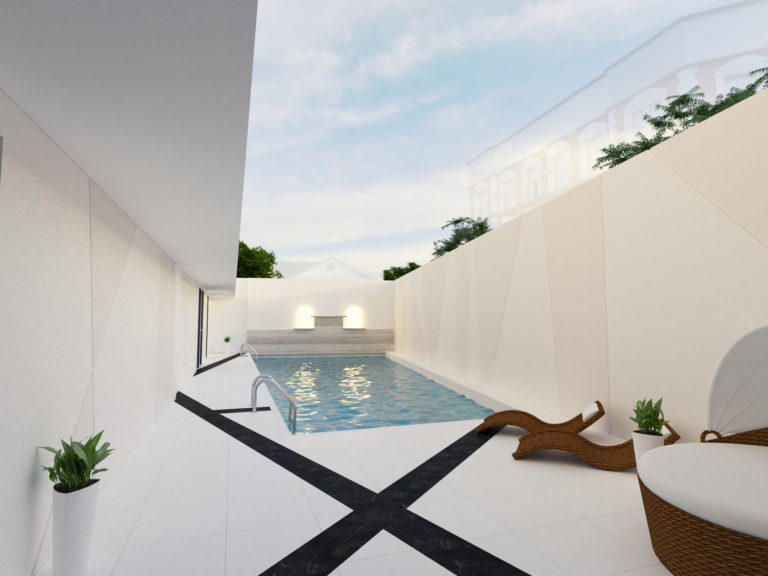Name of Property: Casa Mira Towers 1-Bedroom
Location: Labangon, Cebu City
DHSUD LTS NOS.: 31099 (TOWER 1)
31100 (TOWER 2)
Estimated Turnover: 2022-2023
Casa Mira Towers Labangon is an ideal location that gives opportunity to starting families and single professionals to acquire a practical livable abode that is very affordable and allows short travel from home to work and any other necessities, such as school, shopping centers and hospitals.
Landmarks/Accessibility:
5 minutes going to National Science High School
6 minutes going to Siomai sa Tisa and Public Market
8 minutes going to Cebu Institute of Technology University
9 minutes going to Our Lady of Lourdes Parish
15 minutes going to SM Seaside
20 minutes going to Chong Hua Hospital
Transportation Details
Along the road condominium
PUJ (Public Utility Jeep) going to malls, hospitals and schools
Sample Computation
List Price : Php 4,291,145
Transfer and Registration Charges : Php 343,292
Total Contract Price: Php 4,634,437
1.) Reservation Fee: 20,000(Deductible to Downpayment)
2.) 7% Equity/Downpayment: Php 304,800 payable for 12 months Php 25,400/month
3% Lump-Sum: Php 139,000
3.) 90% Loanable Amount : Php 4,170,637
Estimated Bank Loan Computation
* 20 years @ Php 28,689/month
* 15 years @ Php 34,078/month
* 10 years @ Php 45,262/month
* 5 years @ Php 79,664/month
- Floor Area: 38.69 Sqm
- 1 Bedroom
- 1 Toilet And Bath
- Living Area
- Dining Area
- Kitchen Area
- Service Area
- A Tiled Toilet And Bath With Shower, Faucet, Lavatory, Toilet Bowl And Mechanical Exhaust.
- Kitchen Countertop And Built-in Lower Cabinets With Provision For Exhaust System.
- Provisions For Cable Tv, Telephone/internet.
- Power Back-up In Common Lobbies And Corridors
- Individual Utility Meters.
- Painted Walls And Ceilings.
- Ceramic Tiles For Living, Dining & Kitchen Floors
- Fire Detection And Suppression System.
- Provision For Window-type Air Conditioning System
- Deliverable: Finished Unit
- Power Back-up In Common Lobbies And Corridors
- 1.5-meter Wide Corridors
- 24-hour Security System
- Roof Deck Amenities
- Provision For Gym And Lounge
- Swimming Pool
- A Retail Area Covering About 2,000 Sq. M. Will Be Located On The Ground Floor To Cater, In Part, The Needs Of The Residents
- Reception And Lobby Per Tower
- Two (2) Passenger Elevators Per Tower
- 100 Percent Power Back-up System For Commercial Areas
- Administration And Security Office
- Materials Recovery Facility
- Services Of A Property Management
DHSUD LTS NOS.: 31099 (TOWER 1)
31100 (TOWER 2)
