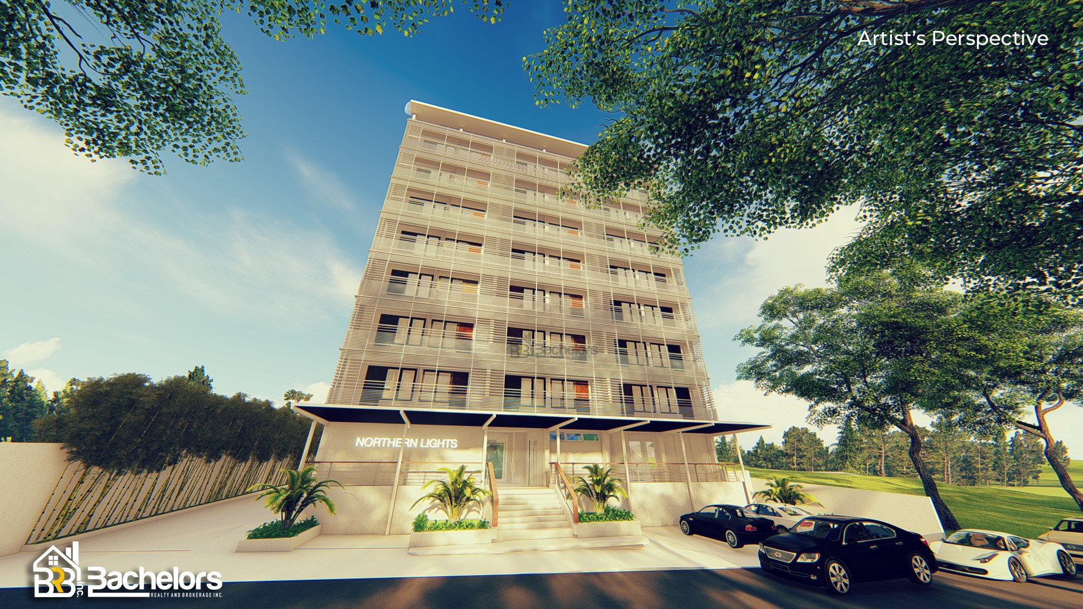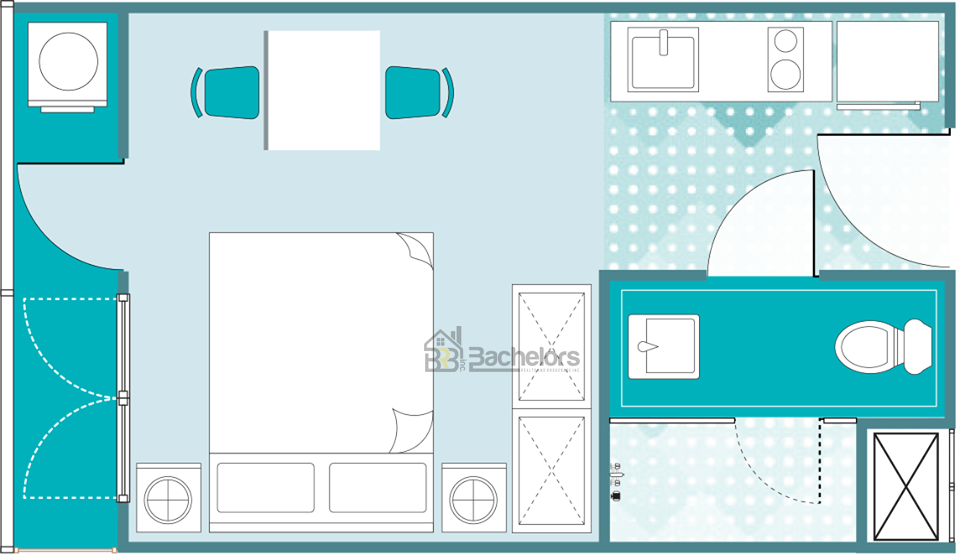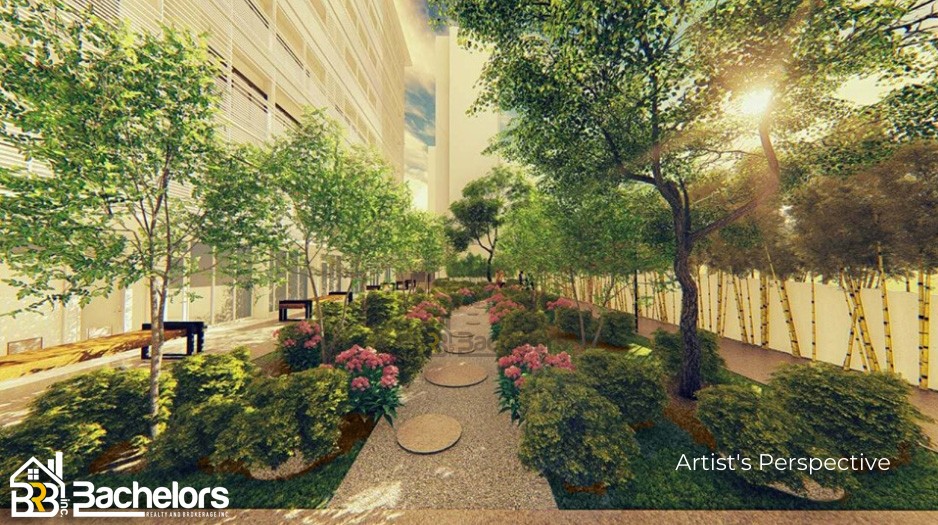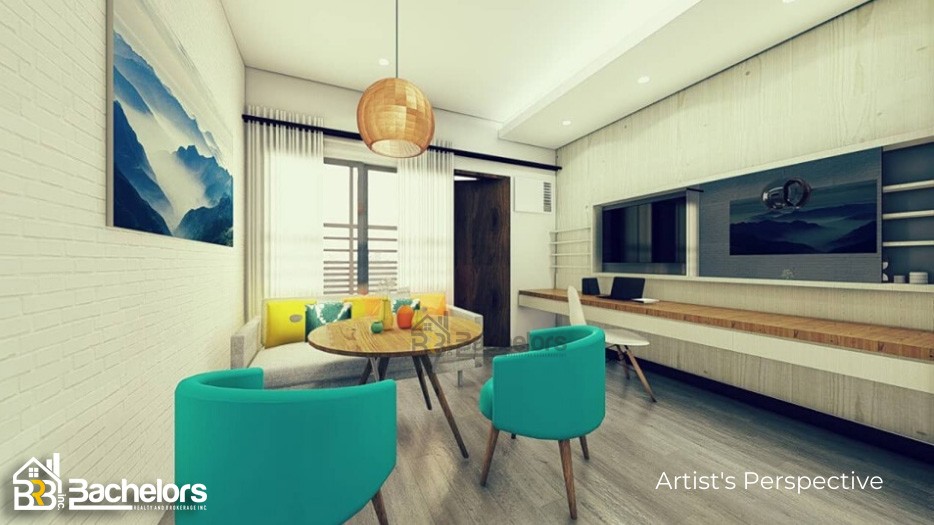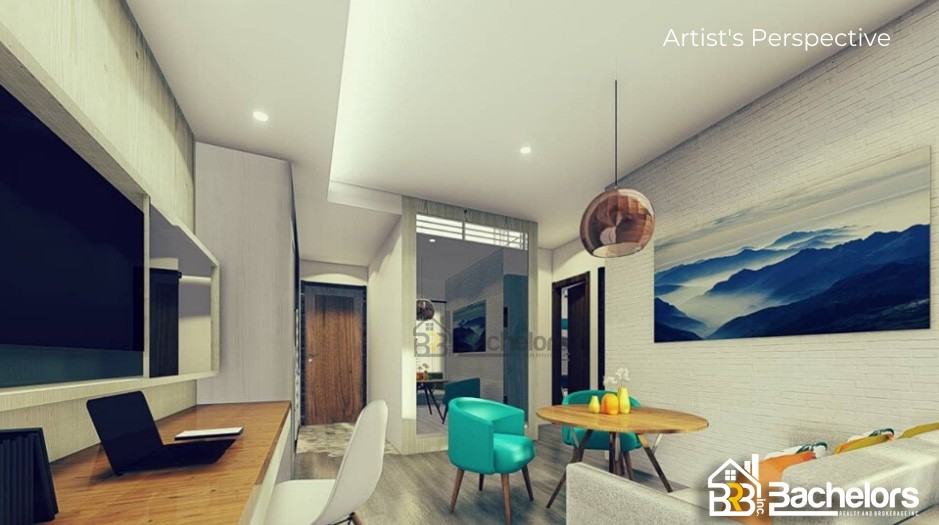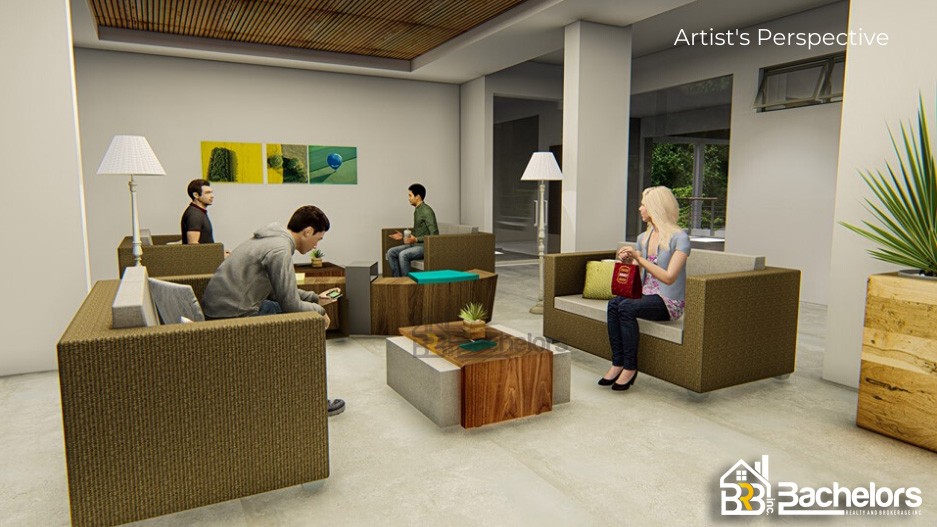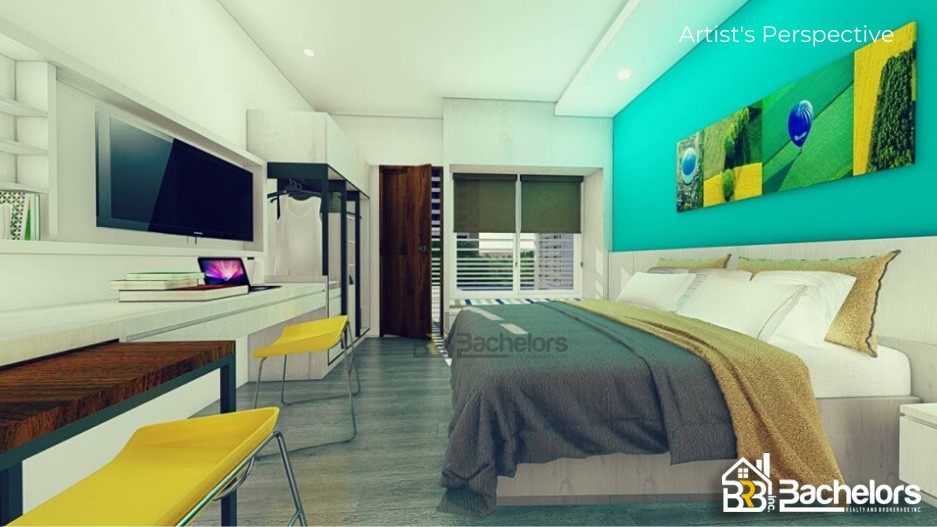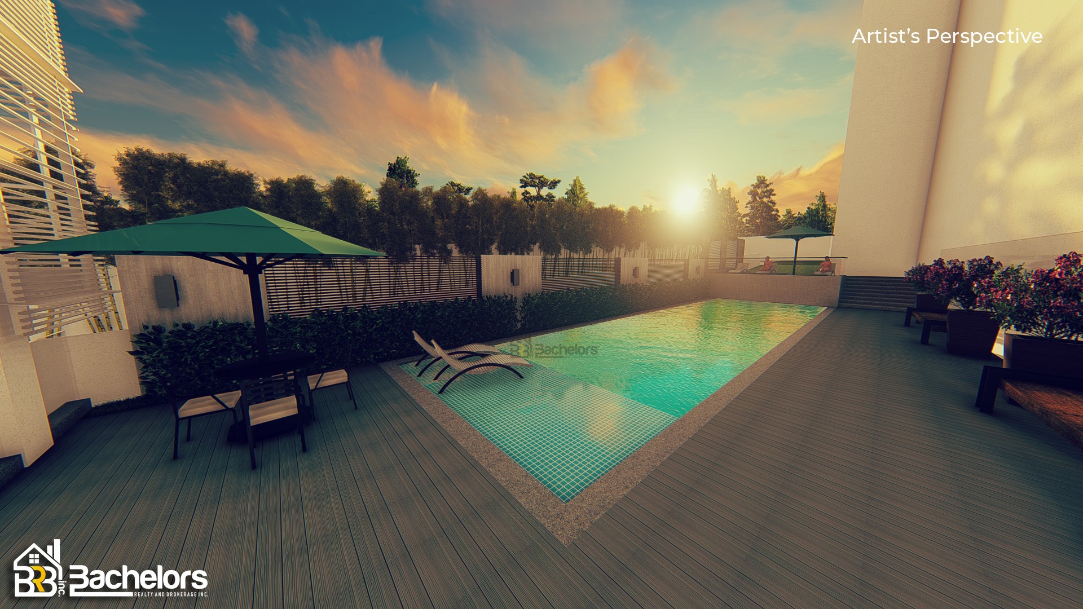Name of Project: Northern Light Condominium
Location: Lower Hermag, Brgy. Tabok, Mandaue City, Cebu,
Just like Iron Wood’s other projects, Northern Lights takes pride in being an eco-friendly development, as it incorporates green technology, evident in the use of bigger open space to built-up ratio. Its well-designed outdoor spaces offer much more than just having a backyard. They provide a perfect setting for relaxation, just like what you want in a home.
Landmarks/Accessibility:
walking distance going to Insular Square
walking distance going to China Bank
8 minutes drive going to Sacred Heart School Ateneo De Cebu
12 minutes drive going to Gaisano Grand Mall Mandaue
Transportation Details:
PUJ (Public Utility Jeep) going to schools, malls and hospitals
Option 1
Sample Computation
Selling Price: Php 2,148,357
Transfer Fee: Php 139,643
Total Contract Price: Php 2,288,000
Reservation Fee: Php 20,000 (deductible from downpayment)
20% Equity/Downpayment: Php 409,671 payable for 48 months
Php 8,535/month (without Transfer Fee)
Php 11,444/mont (with Transfer fee)
80% Loanable Amount: Php 1,718,686
Option 2 (Lumpsum every 12th month)
Sample Computation
Selling Price: Php 2,148,357
Transfer Fee: Php 139,643
Total Contract Price: Php 2,288,000
Reservation Fee: Php 20,000 (deductible from downpayment)
20% Equity/Downpayment: Php 409,671 payable for 48 months
Php 5,000/month
Php 77,329/mont (every 12th month including Transfer fee)
80% Loanable Amount: Php 1,718,686
Estimated Pagibig Loan Computation
* 30 years @ Php 9,624/month
* 25 years @ Php 10,426/month
* 20 years @ Php 11,702/month
* 15 years @ Php 13,929/month
* 10 years @ Php 18,546/month
* 5 years @ Php 32,730/month
- Floor Area: 22.57 Sqm
- Studio Unit
- Bed Area
- 1 Toilet And Bath
- Living Area
- Dining Area
- Kitchen Area
- Complete Lightning Fixtures
- Painted Walls & Ceiling
- Door Guard, Door Stopper, Mortise Lockset
- Kitchen Sink With Countertop
- Kitchen Base Cabinets
- Tiled Dwelling Area
- Tiled Toilet & Bath With Complete Bathroon Fixtures
- All Units With Balcony
- Provision For Window Type Ac
- Provision For Telephone
- Provision For Cable Internet
- Universal Type Convenience Outlet
- 24 Hour Security System With Cctv
- Reception Area & Lobby
- Multi-purpose Hall
- Swimming Pool
- Landscape Courtyard
- Two Elevators
- Laundry-drying Cages
- Storage Units
- Garbage Holding Area
- Administration & Security Office
- Outdoor Lounge
- Walking & Jogging Path
- Fire Alarm System
- 100 (percent) Power Back-up
- Generator
- Louver Facade
- On-site Sewage
- Treatment Plant
- Large Window
- Rain Water Catchment Facility
- Materials Recovery Facility
