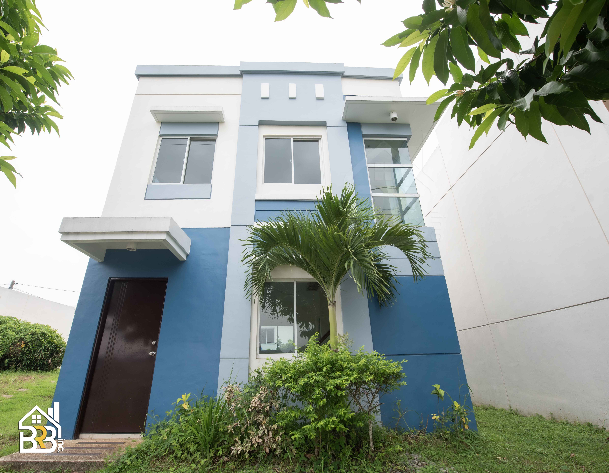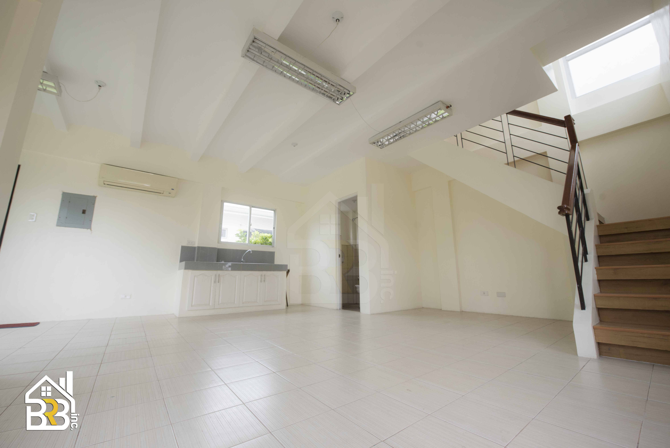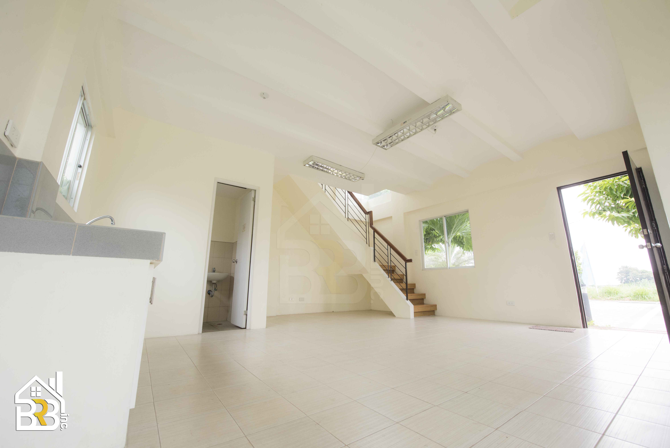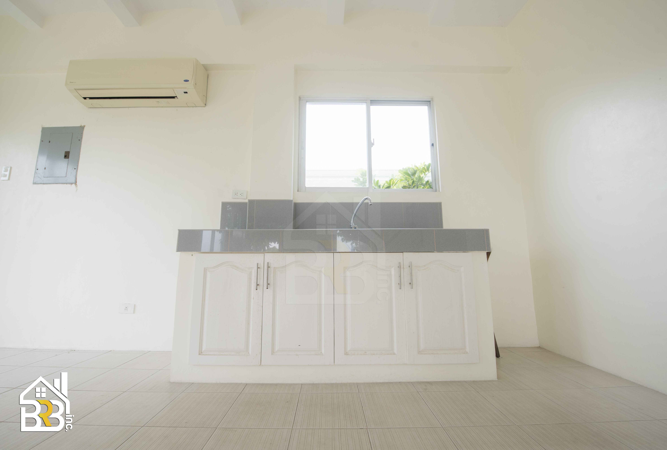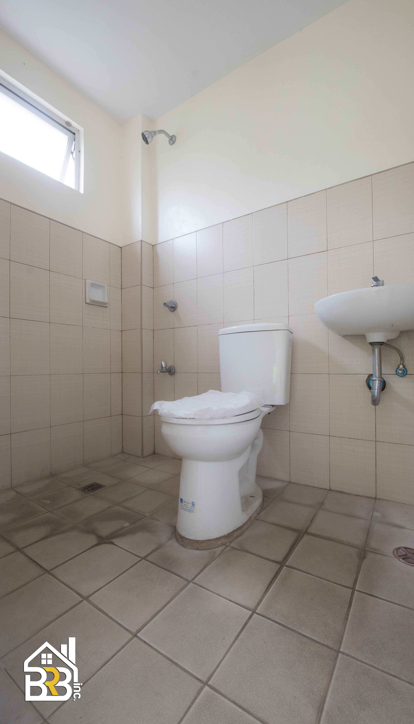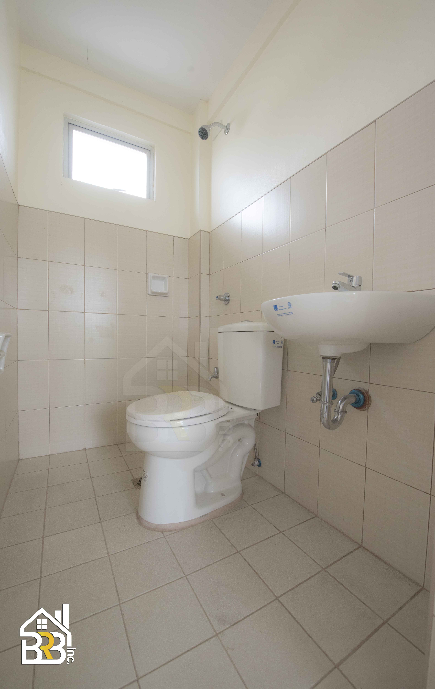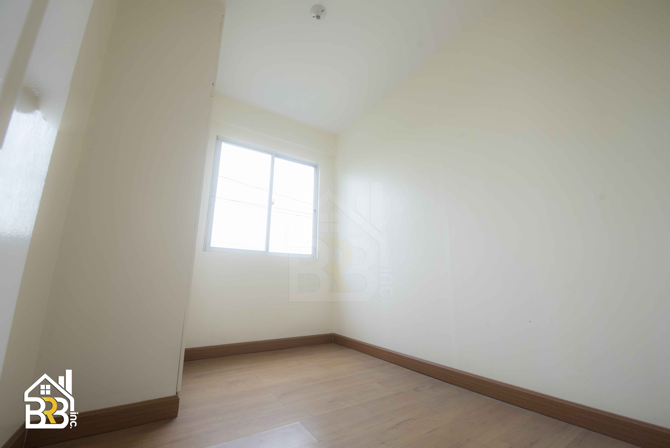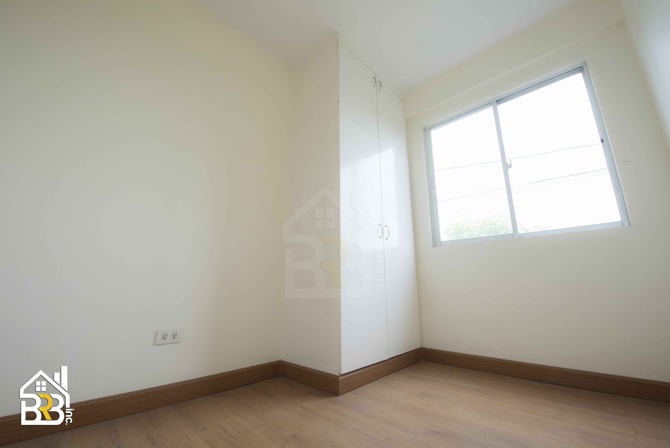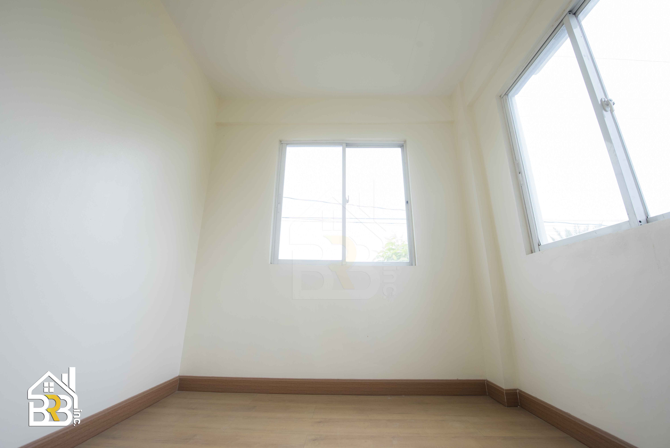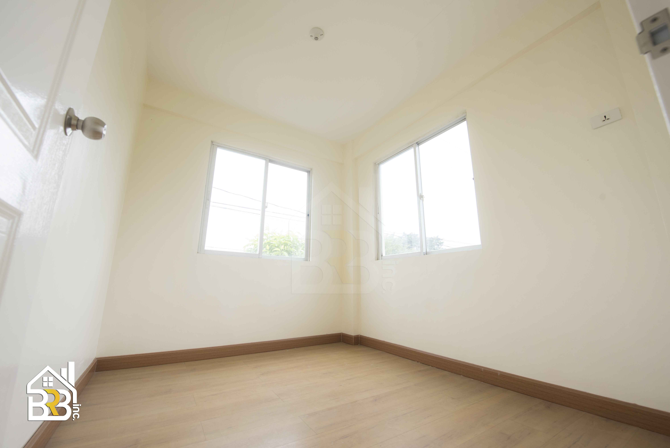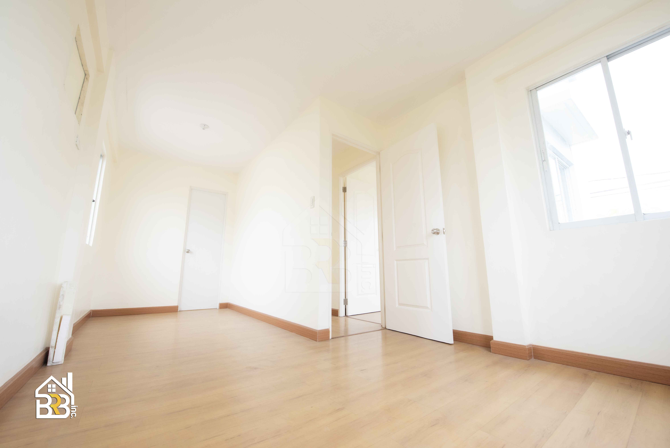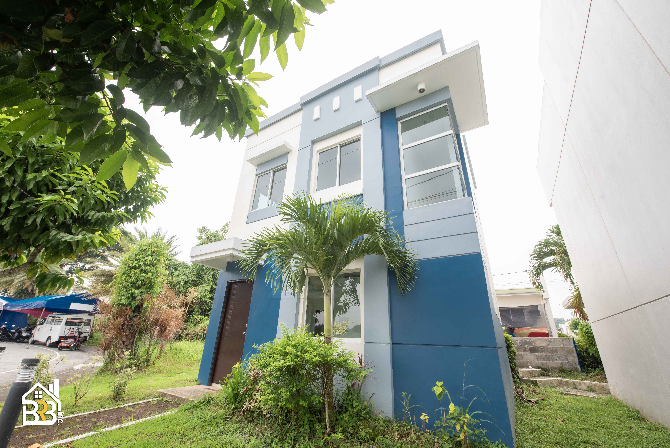Name of Project: Washington Place
Location: Emilio Aguinaldo Highway Dasmarinas Cavite, 4114
Landmarks/Accessibility:
-11 minutes drive to SM Dasma
-21 minutes drive to Portal Mall GMA
-30 minutes drive to The District Dasmarinas
Transportation Details:
-Motorcycle and Tricycle going to Highway
-PUJ going to malls, resorts, hospitals, etc.
Sample Computation For Bank Financing:
Total Contract Price: PHP 7,371,955.00
1.)Reservation Fee: PHP 50,000.00(Deductible From Downpayment)
2.)15% Equity/Downpayment: PHP 1,105,793.25
3.)Net Equity/Downpayment: PHP 1,424,391.00 Payable for 18 months @ PHP 58,655.18/month
4.)85% Loanable Amount: PHP 6,266,161.75
Estimated Bank Loan Computation
* 20 years @ Php 52,413/month
* 15 years @ Php 59,883/month
* 10 years @ Php 76,026/month
* 05 years @ Php 127,055/month
- Lot Area: 168sqm And Up
- Floor Area: 78sqm (expandable)
- 3 Bedrooms
- 2 Toilet And Bath
- Living Area
- Dining Area
- Kitchen Area
- Landscaped Main Entrance With Guard House
- Guardhouse For Residential Area
- Clubhouse
- Multipurpose Hall
- Tennis Court
- Covered And Outdoor Basketball Court
- Giant Sized Chess Board Area
- Children's Playground
- Swimming Pool
- Children's Wading Pool
- Golf Putting Area
- Giant Sized Snakes And Ladders Board Area
- Bicycle Rocks At The Guardhouse And Open Space
Washington Place, Stateland’s newest and to date, the grandest development, is set to rise in the emerging city of Dasmariñas in Cavite. Encompassing 40 hectares of prime property along Aguinaldo Highway, it is envisioned to become a landmark community that boasts of modern-themed architectural designs.
Its 22-meter wide main road that will be lined by the commercial area will distinguish the development. This will lead to the well-appointed residential area that will be fronted by a separate residential guardhouse. The geometric layout typical of modern architecture will be evident the moment one steps on the property: from the commercial guard outpost and residential guardhouse to the house designs to the host of amenities that is expected to become a showpiece once the development is completed.
Various house models that combine sleek design with functionality will be available to buyers depending on their requirements and preferences. The meticulous house construction methodology that has become the trademark of Stateland will still be employed. Land development will go through the same detailed process to ensure proper compaction before the roads and houses are constructed.
