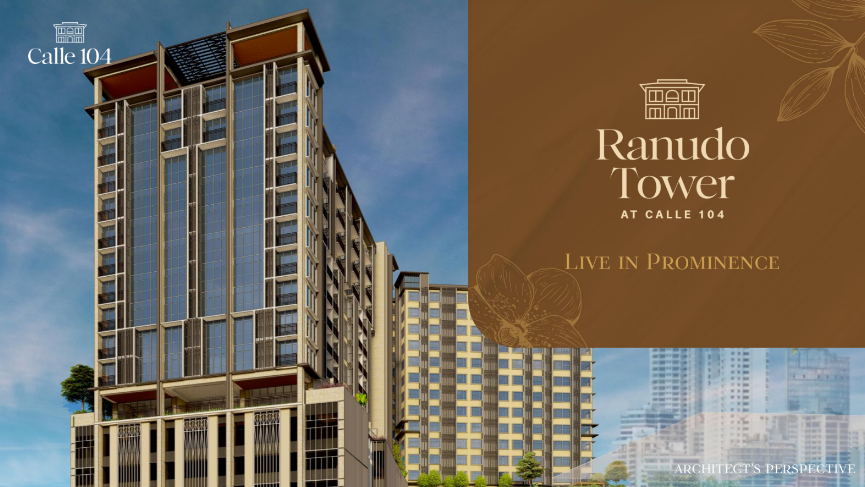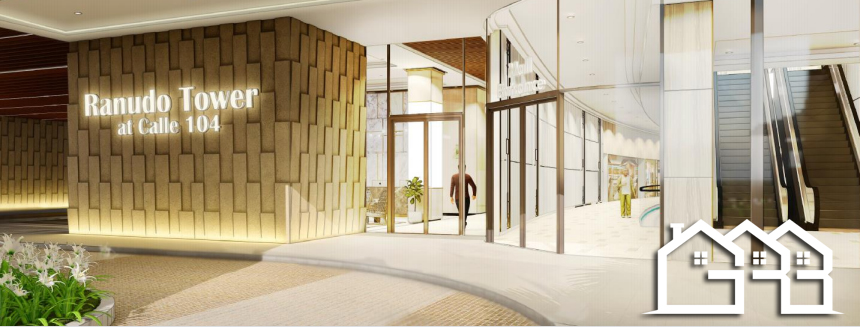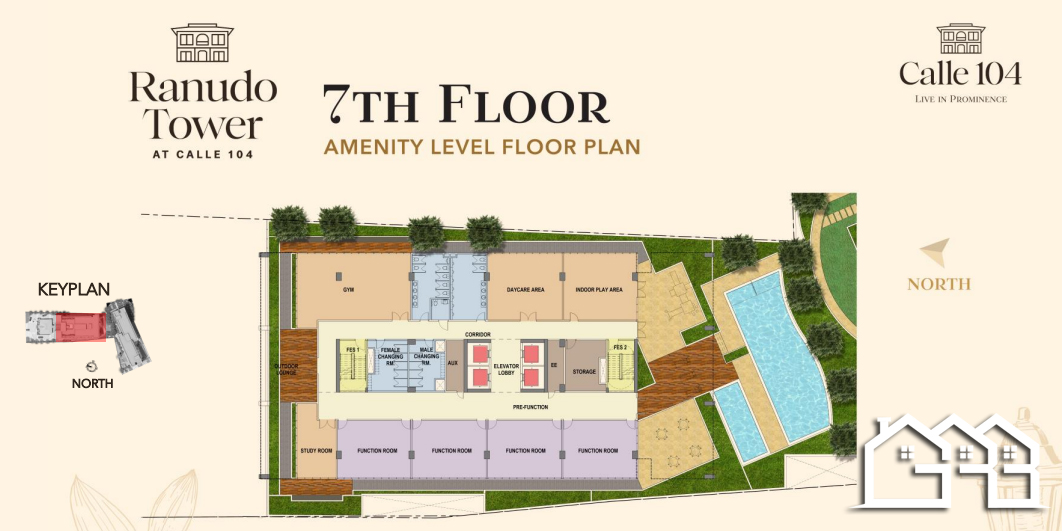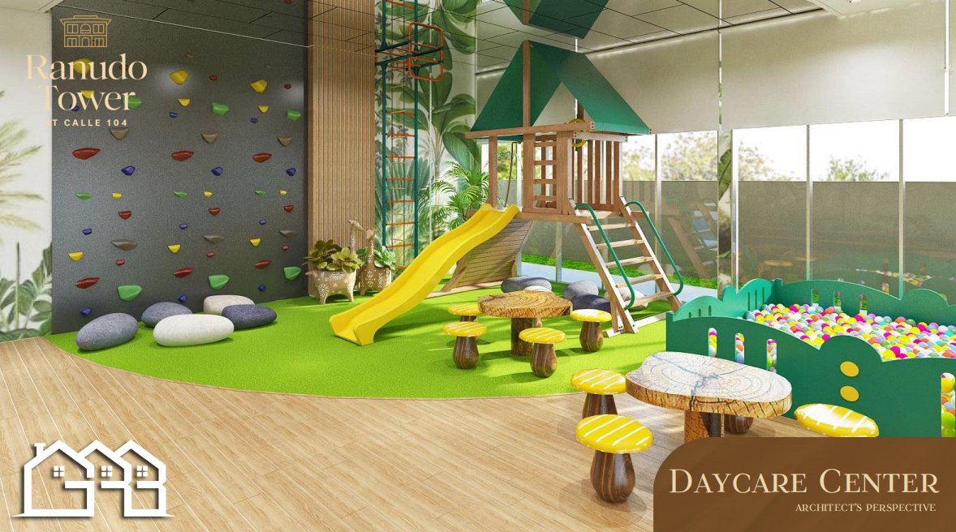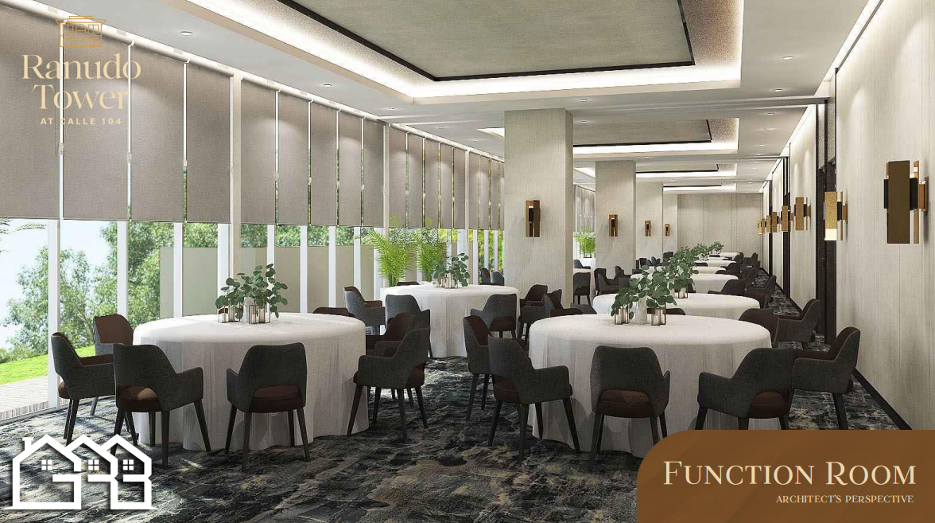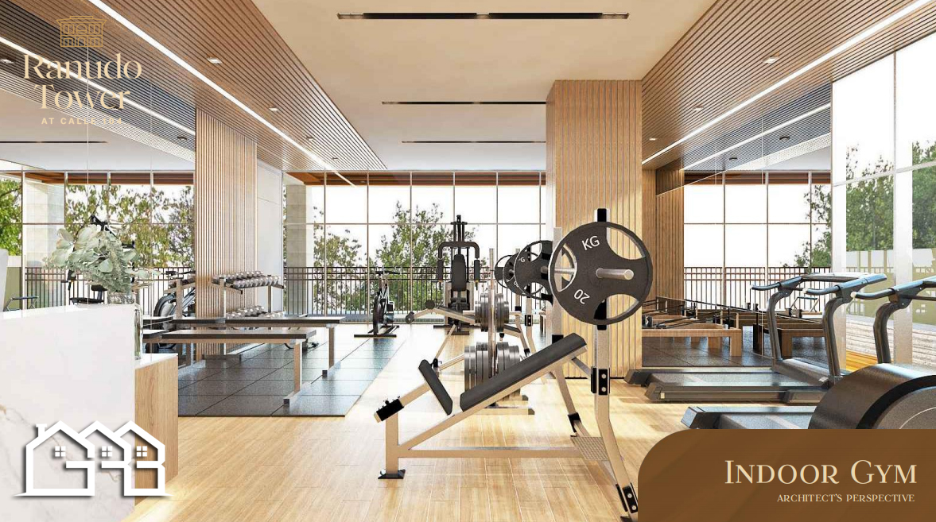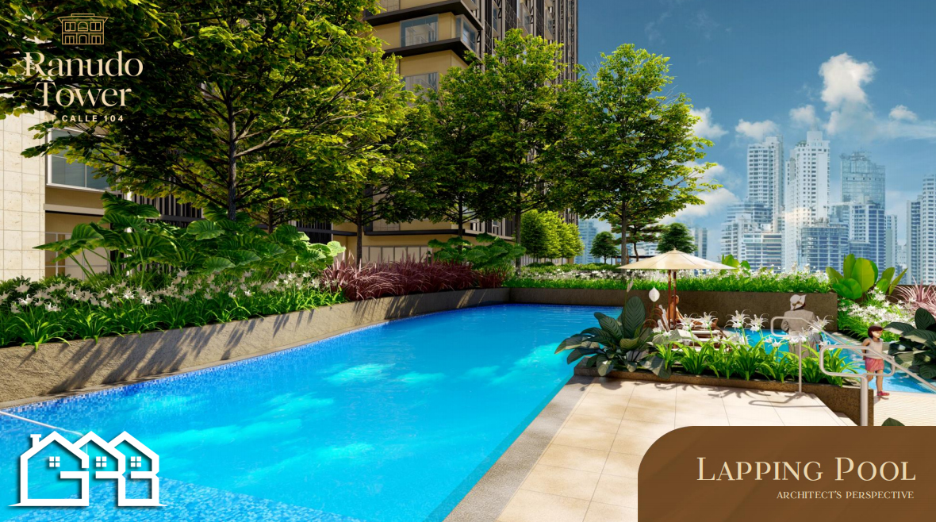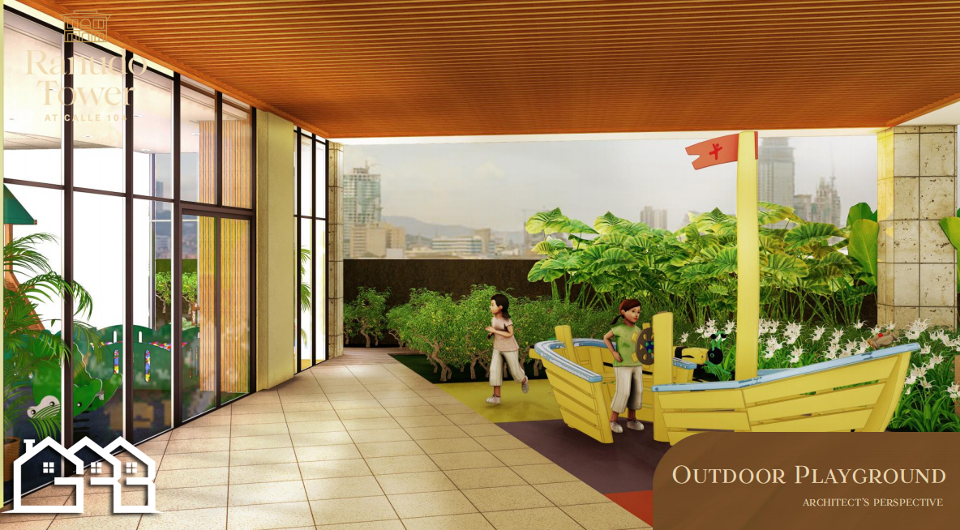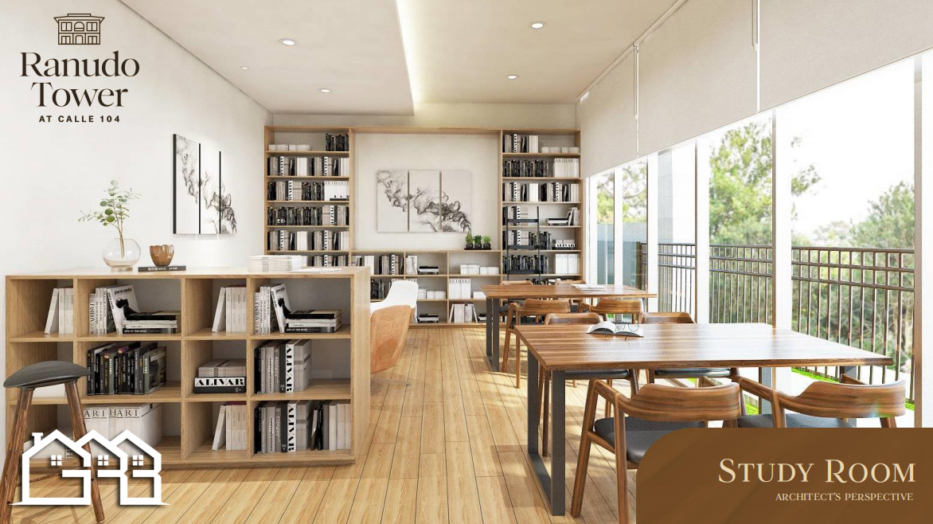Name of Project: Calle 104 Ranudo Tower
Location: Ramos Cebu City
The Ranudo Tower is heavily inspired by the Old Ranudo Mansion and the number of Cebuano mansions located along Ranudo. At its core is a luxurious and elegance design character that blends the timelessness of Spanish-era elements with the modernity of new-age architectural design. The design centerpieces the restored Ranudo Mansion, which serves as the gateway to the residential spaces.With big unit cuts, low floor density, and exclusive premium amenities - the Ranudo Tower at Calle 104 is the pinnacle of exclusive modern mansion living in midtown Cebu. Truly a place where you can LIVE IN PROMINENCE.
Landmarks/Accessibilities:
1 minute going to Velez Medical Arts Building
1 minute going to Casino Espanol
1 minute going to Velez General Hospital
2 minutes going to Archbishop's Palace
2 minutes going to Archdiocese of the Most Sacred Heart
3 minutes going to Robinsons Place Cebu Fuente
3 minutes going to Fuente Osmena Circle
3 minutes going to Cebu Normal Univesity
4 minutes going to St. Theresa's College
4 minutes going to Chong Hua Hospital
4 minutes going to Vicente Sotto Medical Center
5 minutes going to Citadines Cebu City
8 minutes going to Cebu Doctor's Hospital
Sample Computation
List Price: Php 17,155,399
Transfer Charges: Php 1,351,152
Total Contract Price: Php 18,506,551
Reservation Fee: Php 70,000 ( Deductible from downpayment)
12% Equity/ Downpayment: Php 2,160,000 payable for 60 months
Php 36,000/month
88% Loanable Amount: Php 16,276,551
Estimated Bank Loan Computation
* 20 years @ Php 111,964/month
* 15 years @ Php 132,993/month
* 10 years @ Php 176,643/month
* 5 years @ Php 310,901/month
- Studio Unit
- 1 Toilet And Bath
- Living Area
- Kitchen Area
- Dining Area
- Painted Walls & Partitions
- Ceramic Tiles
- Full Height Windows
- Wooden Solid Panel Main Door Ceramic Non Slip Floor Tiles (for T&b And Balcony)
- Full Height Tiled Bathroom Wall
- Elegant Toilet Fixtures
- Led Lighting Fixtures
- Kitchen Base Cabinets W/ Granite
- Countertop
- Kitchen Sink With Grease Trap
- Kitchen Exhaust Provision
- Water Heater Provision
- Acu Provision & Outlet
- Telephone, Internet Ready & Catv
- 24/7 Security System
- Tower Lobby & Drop Off At The Ground Floor
- Podium Parking
- Double Loaded Hallways
- 4 Passenger Elevators
- Garbage Holding Area
- 100?ck Up Power
- Cli Property Management Services
- Direct Access To The Commercial Area
- Lap Pool
- Kiddie Pool
- Pool Deck
- Lounges
- Indoor Gym
- Study Room
- Outdoor Play Area
- Jogging Path
- Lush Gardens
- Function Rooms
18TH FLOOR : PENTHOUSE LEVEL
8TH – 17TH FLOOR : RESIDENTIAL FLOORS
7TH FLOOR : AMENITY LEVEL
3RD – 6TH FLOOR : PODIUM PARKING LEVELS
2ND FLOOR : RETAIL FLOOR
GROUND FLOOR : DROP OFF AREA | RETAIL FLOOR
BASEMENT : SUPERMARKET AREA
