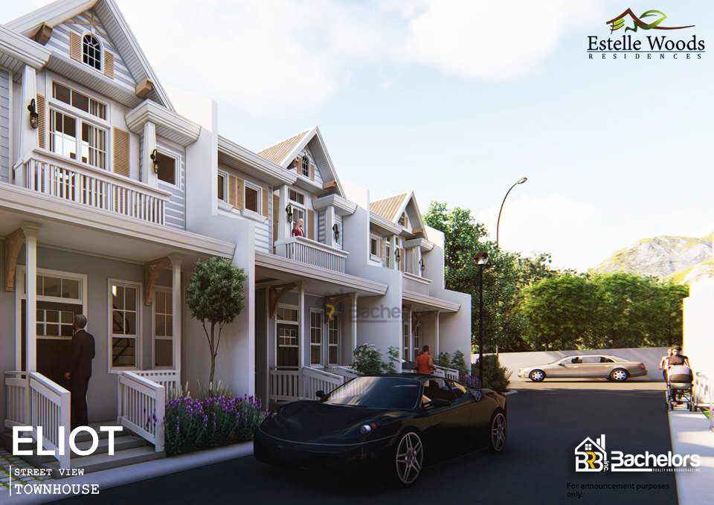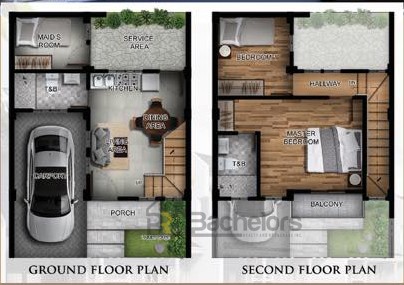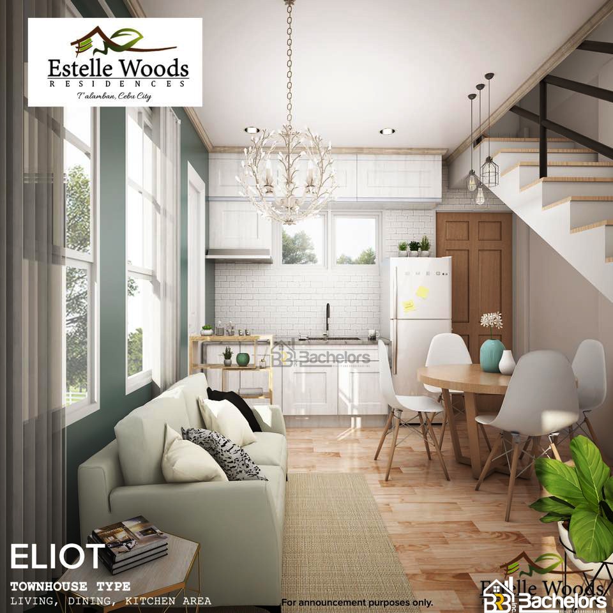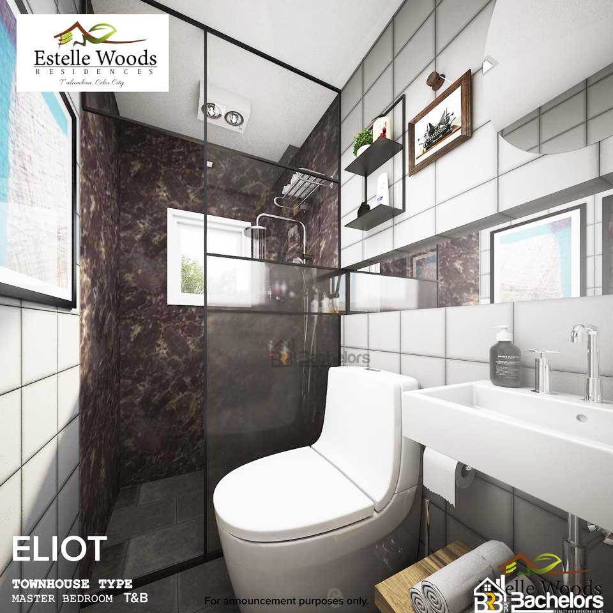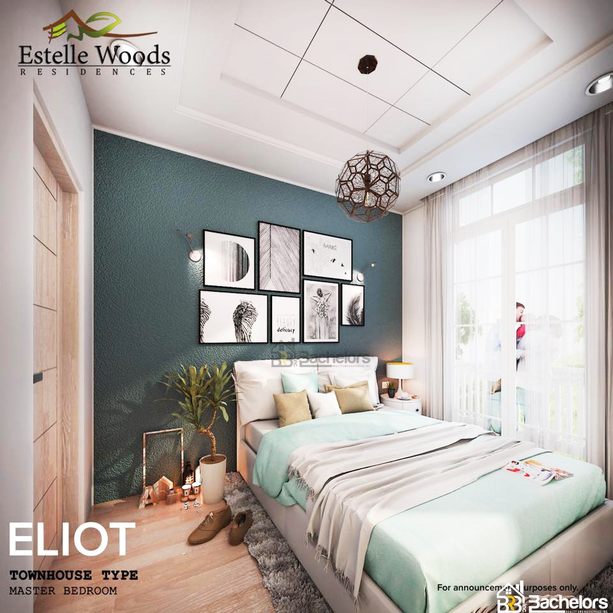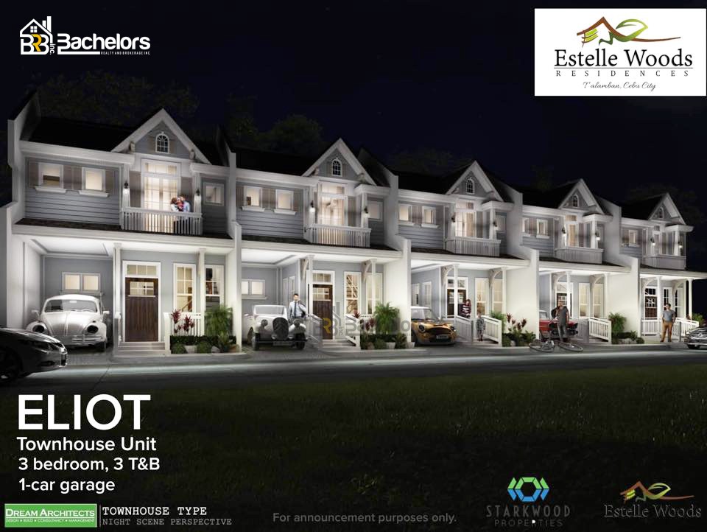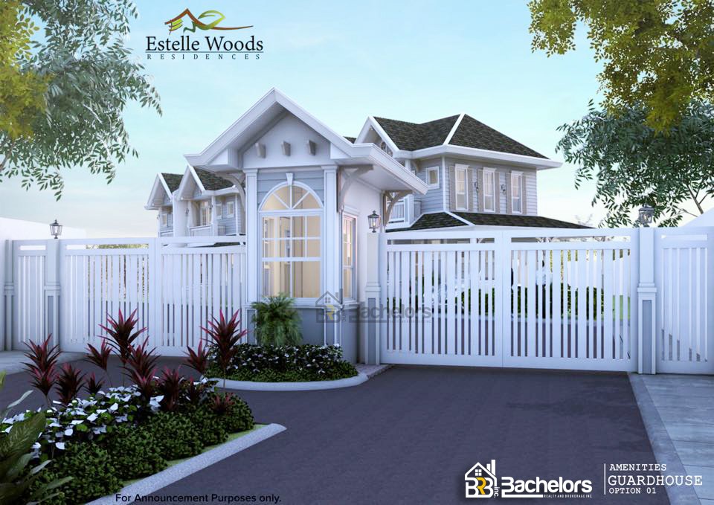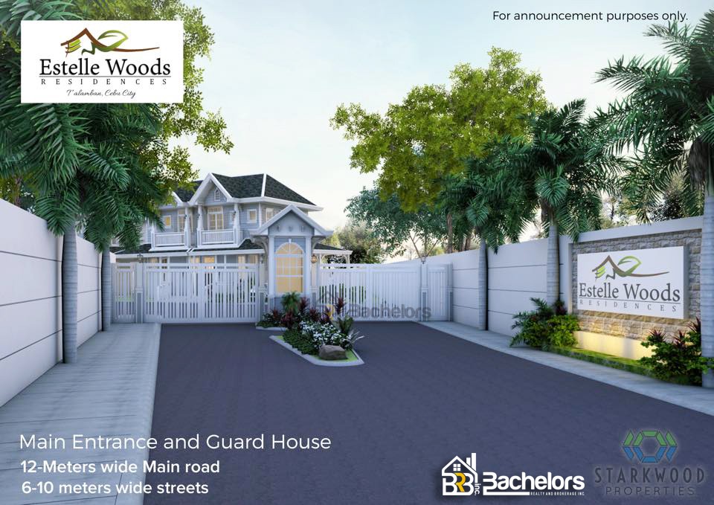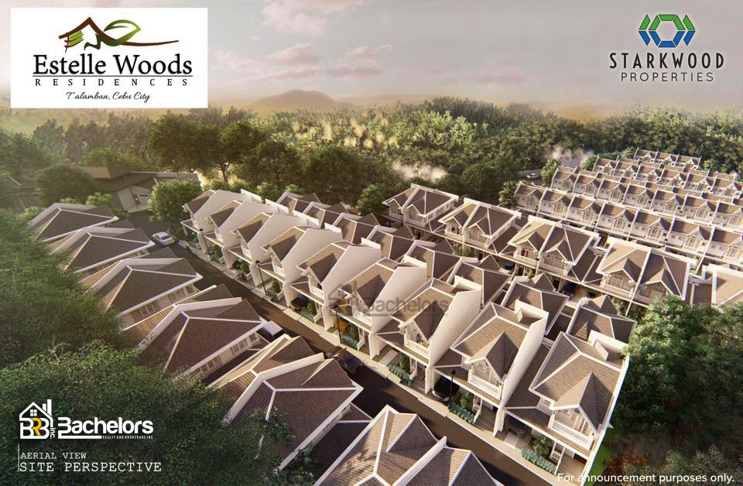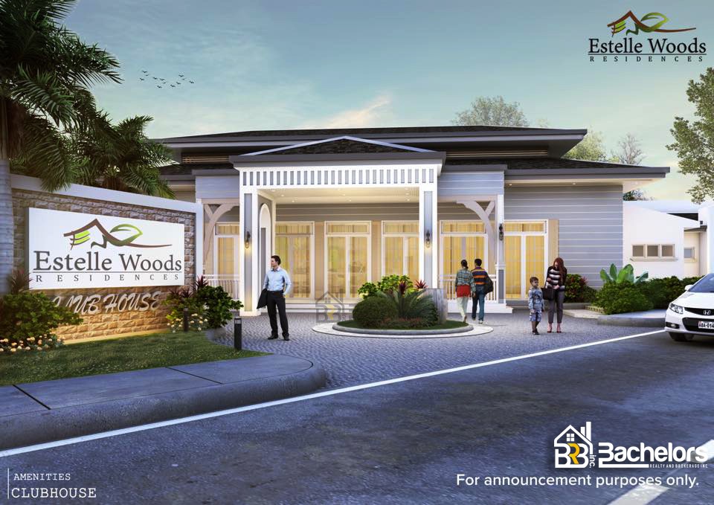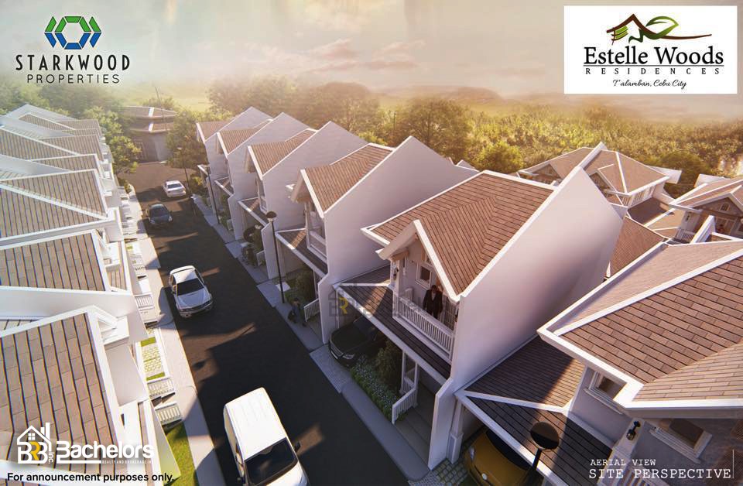Name of Project: Estelle Woods
Location: Budlaan-Talamban Road, Cebu City.
Built by Starkwood Properties Inc., Estelle Woods Residences has been designed by the best to create elegant and tranquil homes just minutes away from the vibrant energy of a bustling urban city.
Our beautifully designed homes offer the perfect balance between style and quality. Designed and built as American country homes, these houses boasts first-class features that is perfect for growing families with changing needs.
So if you’re in the market for a home in a desirable, family-friendly location, then Estelle Woods Residences is an excellent choice.
Because at Starkwood Properties, we build beyond expectations.
Landmarks/Accessibility
4 minutes drive going to Gaisano Talamban (1.5 KM)
5 minutes drive going to Sacred Heart School – Ateneo de Cebu (1.6 KM)
10 minutes drive going to University of San Carlos – Talamban Campus (3 KM)
15 minutes drive going to Oakridge IT Center
20 minutes drive going to Cebu IT Park (5 KM)
25 minutes drive going to Ayala Mall Cebu (6 KM)
Estimated Sample Computation (10/90)
Total Contract Price: Php 4,106,700
Reservation Fee: Php 40,000 (deductibe from downpayment)
10% Equity/Downpayment: Php 370,670 payable for 24 months
Php 15,445/month
90% Loanable Amount: Php 3,696,030
Estimated Bank Loan Computation
* 20 years @ Php 25,425/month
* 15 years @ Php 30,200/month
* 10 years @ Php 40,112/month
* 5 years @ Php 70,598/month
- Lot Area: 50 Sqm And Up
- Floor Area: 79.17 Sqm (expandable)
- Master Bedroom With Toilet And Bath And Balcony
- 2 Bedrooms With Common Toilet & Bath
- Guest/maid’s Room
- Living Area
- Dining Area
- Kitchen Area
- Service Area
- Elevated Entry Porch
- Landscaped Garden
- 1 Car Garage
- 12-meter Wide Main Road
- 6 To 10-meter Wide Interior Streets
- Elegant Gated Guardhouse
- Robust Security System (24/7 Security With Cctv)
- Elegant Clubhouse And Social Hall
- Children’s Playground
- Walking And Jogging Paths
- Centralized Water Supply System
- Solar-powered Street Lighting System
- Tree-lined Streets And Perimeter
- Professional Property Management System
- 100% Concrete Walls And Structure
- Uses 100% Shingle-type Roofing On All Houses
Now accepting Letter of Intent (LOI)
