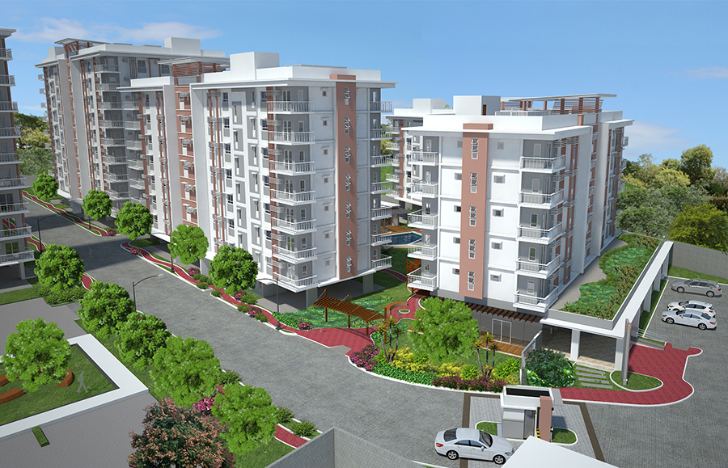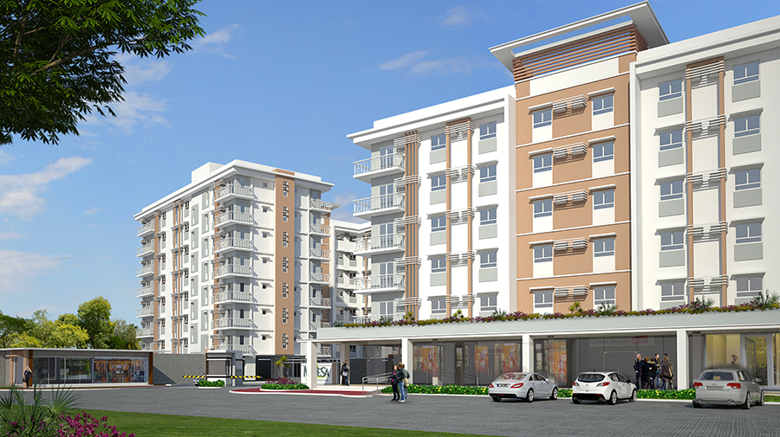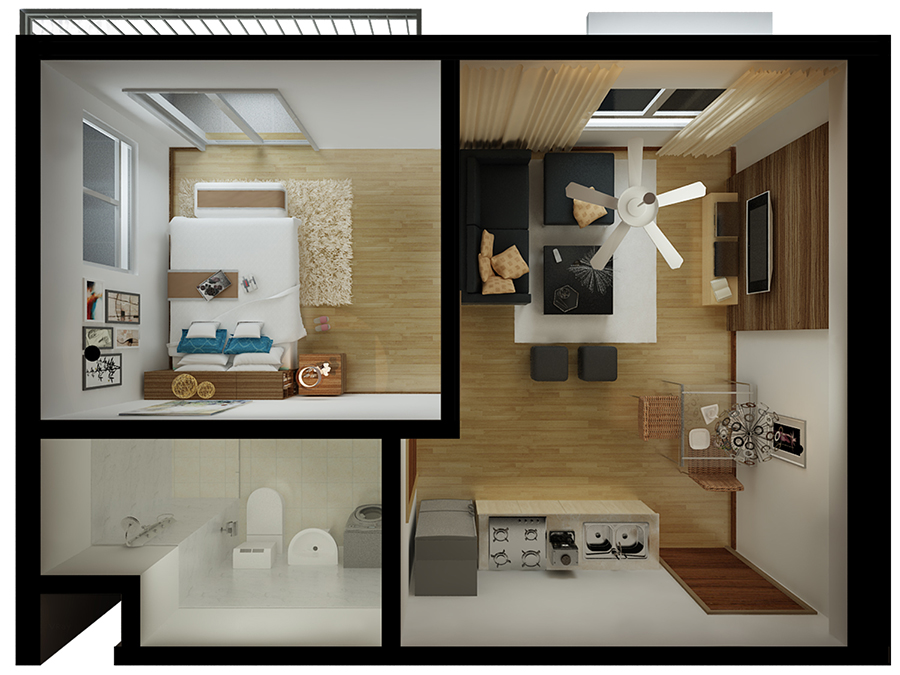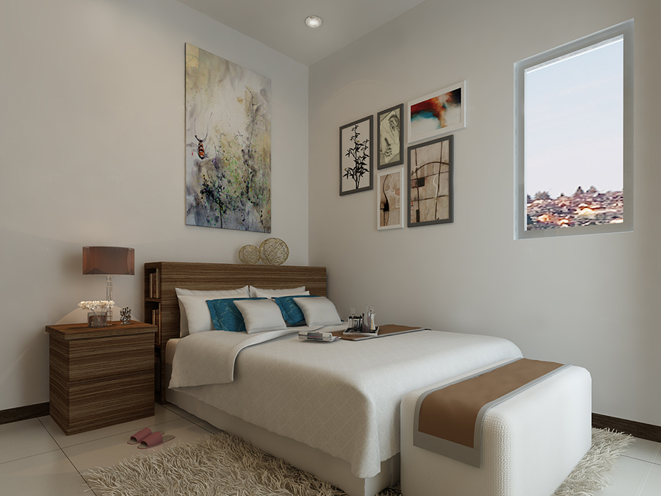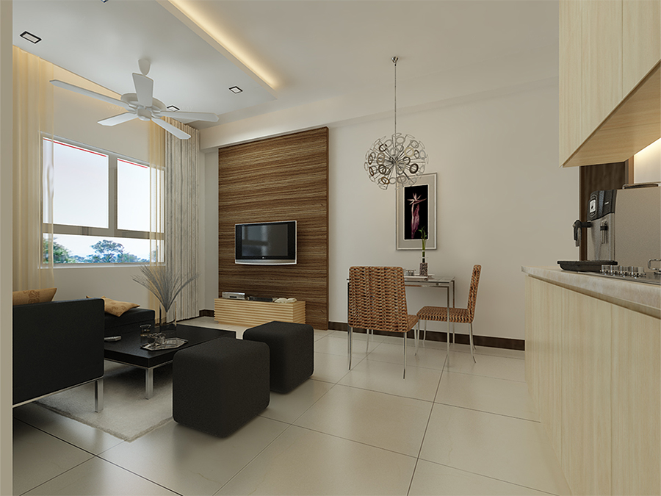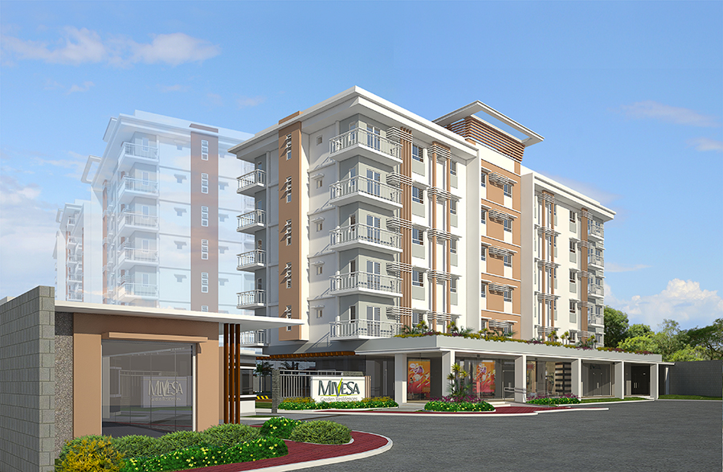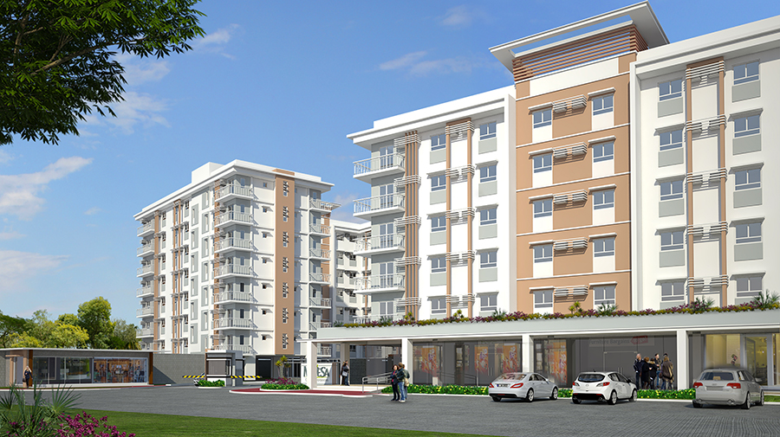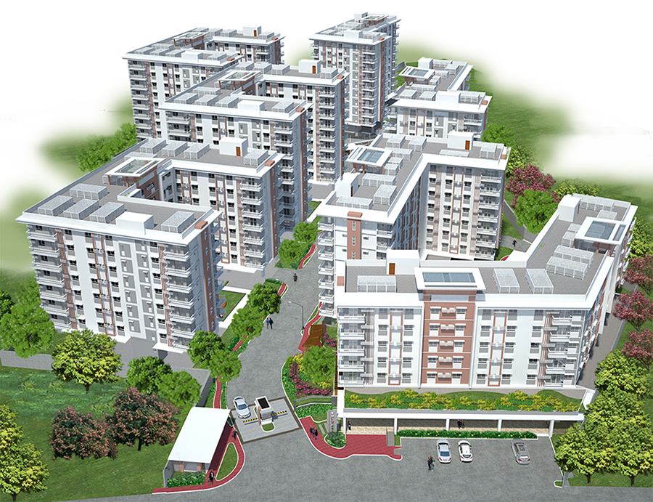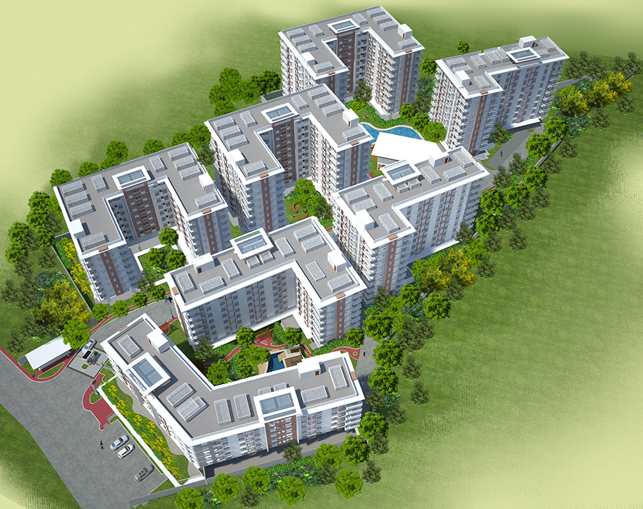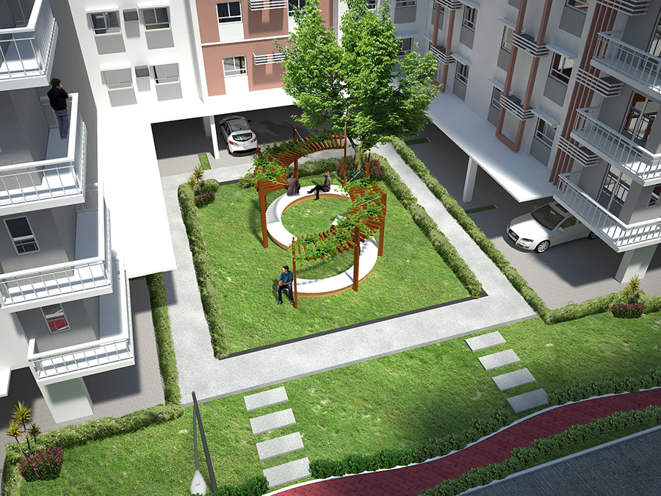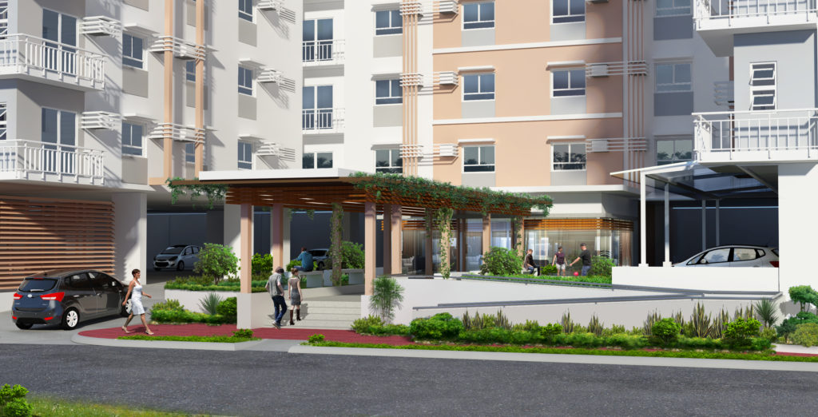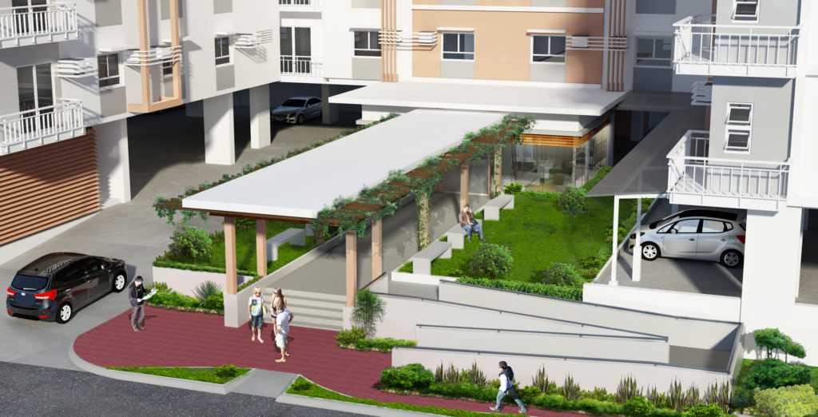Name of Project: The Mivesa Garden Residences 1 BR Unit
Location: Salinas Drive Ext., Lahug, Cebu City
HLURB LTS NOS.:
27165 (BUILDINGS 1-3),
031027(BUILDING 4),
031026 (BUILDING 5),
032794(BUILDING 6),
032795 (BUILDING 7)
Mivesa Garden Residences is the Inspiration designed to outfit the needs of the active Cebuano, the amenities of modern urban living are set of mid relaxing environment to make your own home your easy respite at the end of a long day. At Mivesa Garden Residences, the grass is greener on your side.
Landmarks/Accessibility:
2 minutes going to Cebu’s Restaurant Avenue Salinas Drive, Lahug
2 minutes going to Wet Market
2 minutes going to JY Square Mall
2 minutes going to Church
4 minutes going to IT Park
4 minutes going to University of the Philippines
4 minutes going to University of Southern Philippines
6 minutes going to Perpetual Soccour Hospital
6 minutes going to Ayala Center Cebu
Transportation Details:
-PUJ (Public Utility Jeep) going to Malls, Hospitals and Schools
Sample Computation
List Price : Php 6,003,027
Transfer Charges: Php 480,242
Total Contract Price: Php 6,483,269
1.) Reservation Fee: Php 10,000
2.) 5% Equity/Downpayment: Php 315,000 payable for 18 months
Php 17,500/month
5% Promo Discount: Php 324,163
3.) 88% Loanable Amount : Php 5,834,106
Estimated Bank Loan Computation
* 20 years @ Php 40,132/month
* 15 years @ Php 47,670/month
* 10 years @ Php 63,315/month
* 5 years @ Php 111,438/month
- Floor Area: 36.22 Sqm
- 1 Bedroom
- 1 Toilet And Bath
- Living Area
- Dining Area
- Kitchen Area
- Painted Walls Partitions And Ceilings
- Vinyl Plank Flooring
- Tiled Toilet And Bath With Complete Bathroom Fixtures
- Kitchen Sink With Countertop
- Kitchen Base Cabinet Installed
- Fire Detection And Supression System
- Provision For Kitchen Exhaust
- Provision For Air Conditioning Unit
- Gate & Guardhouse
- Lobby & Lounges
- Landscaped Gardens And Handscapes
- Multi-level Clubhouse With Swimming Pool
- Gym
- Pocket Parks At Each Tower Block
- Meditation Garden
- Pedestrian Pathways And Jogging Paths
- Wi-fi Hotspots In Amenity Areas
- Perimeter Fence
- Retail Arcade
- Garden Deck
- Conference Room
- Function Area
- Outdoor Lounge
- Grilling Station
- 1.5 Wide Corridors
- 3 Passenger Elevators
- 100
- Garbage Holding Room Per Floor
- 2 Levels Of Parkin
- 24/7 Security System
HLURB LTS NOS.:
27165 (BUILDINGS 1-3),
031027(BUILDING 4),
031026 (BUILDING 5),
032794(BUILDING 6),
032795 (BUILDING 7)
